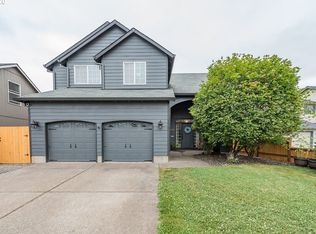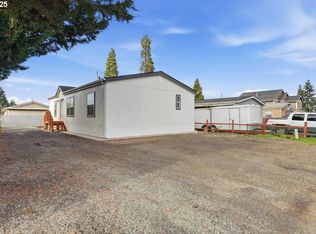Sold
$460,000
20805 Walnut St NE, Aurora, OR 97002
3beds
1,416sqft
Residential, Single Family Residence
Built in 2003
4,356 Square Feet Lot
$465,400 Zestimate®
$325/sqft
$2,389 Estimated rent
Home value
$465,400
$428,000 - $503,000
$2,389/mo
Zestimate® history
Loading...
Owner options
Explore your selling options
What's special
Welcome to this lovely two-story home in charming Aurora! Featuring gorgeous engineered hardwood floors in the kitchen and dining area, a cozy living room with a gas fireplace, and a thoughtful layout. Upstairs, you’ll find three bedrooms, including a spacious primary suite with a walk-in closet and bathroom with a walk-in shower. Outside, enjoy a fully fenced yard with a patio, a newer roof installed in 2022, plus RV parking for added convenience. Don’t miss this fantastic opportunity to own a beautiful home in a great location!
Zillow last checked: 8 hours ago
Listing updated: May 28, 2025 at 08:28am
Listed by:
Alexander Clark 503-810-3295,
Keller Williams Realty Portland Premiere,
Peter Clark 503-314-3404,
Keller Williams Realty Portland Premiere
Bought with:
Tim Hyun, 201237808
Keller Williams Realty Portland Premiere
Source: RMLS (OR),MLS#: 298311551
Facts & features
Interior
Bedrooms & bathrooms
- Bedrooms: 3
- Bathrooms: 3
- Full bathrooms: 2
- Partial bathrooms: 1
- Main level bathrooms: 1
Primary bedroom
- Features: Suite, Walkin Closet, Walkin Shower, Wallto Wall Carpet
- Level: Upper
- Area: 169
- Dimensions: 13 x 13
Bedroom 2
- Features: Closet, Wallto Wall Carpet
- Level: Upper
- Area: 117
- Dimensions: 13 x 9
Bedroom 3
- Features: Closet, Wallto Wall Carpet
- Level: Upper
- Area: 90
- Dimensions: 10 x 9
Dining room
- Features: Patio, Sliding Doors, Engineered Hardwood
- Level: Main
- Area: 99
- Dimensions: 11 x 9
Kitchen
- Features: Dishwasher, Disposal, Engineered Hardwood, Free Standing Range, Free Standing Refrigerator
- Level: Main
- Area: 143
- Width: 11
Living room
- Features: Fireplace, Wallto Wall Carpet
- Level: Main
- Area: 252
- Dimensions: 18 x 14
Heating
- Forced Air, Fireplace(s)
Cooling
- Heat Pump
Appliances
- Included: Dishwasher, Disposal, Free-Standing Range, Free-Standing Refrigerator, Range Hood, Washer/Dryer, Gas Water Heater
- Laundry: Laundry Room
Features
- Hookup Available, Soaking Tub, Closet, Suite, Walk-In Closet(s), Walkin Shower
- Flooring: Engineered Hardwood, Wall to Wall Carpet
- Doors: Sliding Doors
- Windows: Double Pane Windows, Vinyl Frames
- Basement: Crawl Space
- Number of fireplaces: 1
- Fireplace features: Gas
Interior area
- Total structure area: 1,416
- Total interior livable area: 1,416 sqft
Property
Parking
- Total spaces: 2
- Parking features: Driveway, RV Access/Parking, Garage Door Opener, Attached
- Attached garage spaces: 2
- Has uncovered spaces: Yes
Features
- Levels: Two
- Stories: 2
- Patio & porch: Patio
- Exterior features: Yard
- Fencing: Fenced
Lot
- Size: 4,356 sqft
- Features: Level, SqFt 3000 to 4999
Details
- Additional structures: RVParking, HookupAvailable
- Parcel number: 332370
Construction
Type & style
- Home type: SingleFamily
- Architectural style: Traditional
- Property subtype: Residential, Single Family Residence
Materials
- T111 Siding, Wood Siding
- Foundation: Concrete Perimeter
- Roof: Composition
Condition
- Resale
- New construction: No
- Year built: 2003
Utilities & green energy
- Gas: Gas
- Sewer: Public Sewer
- Water: Public
- Utilities for property: Cable Connected
Community & neighborhood
Location
- Region: Aurora
- Subdivision: Orchard View
Other
Other facts
- Listing terms: Cash,Conventional,FHA,VA Loan
- Road surface type: Paved
Price history
| Date | Event | Price |
|---|---|---|
| 5/28/2025 | Sold | $460,000+2.2%$325/sqft |
Source: | ||
| 3/30/2025 | Pending sale | $450,000$318/sqft |
Source: | ||
| 3/10/2025 | Listed for sale | $450,000+121%$318/sqft |
Source: | ||
| 3/24/2021 | Listing removed | -- |
Source: Owner | ||
| 8/27/2009 | Sold | $203,600+1.8%$144/sqft |
Source: Public Record | ||
Public tax history
| Year | Property taxes | Tax assessment |
|---|---|---|
| 2024 | $4,233 +12.5% | $251,970 +6.1% |
| 2023 | $3,761 -3% | $237,520 |
| 2022 | $3,880 +2.8% | $237,520 +3% |
Find assessor info on the county website
Neighborhood: 97002
Nearby schools
GreatSchools rating
- NANorth Marion Primary SchoolGrades: PK-2Distance: 2 mi
- 4/10North Marion Middle SchoolGrades: 6-8Distance: 1.8 mi
- 3/10North Marion High SchoolGrades: 9-12Distance: 2 mi
Schools provided by the listing agent
- Elementary: North Marion
- Middle: North Marion
- High: North Marion
Source: RMLS (OR). This data may not be complete. We recommend contacting the local school district to confirm school assignments for this home.
Get a cash offer in 3 minutes
Find out how much your home could sell for in as little as 3 minutes with a no-obligation cash offer.
Estimated market value
$465,400
Get a cash offer in 3 minutes
Find out how much your home could sell for in as little as 3 minutes with a no-obligation cash offer.
Estimated market value
$465,400

