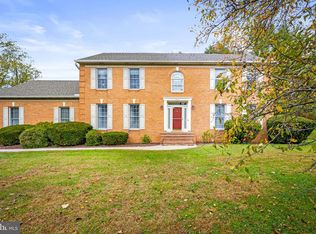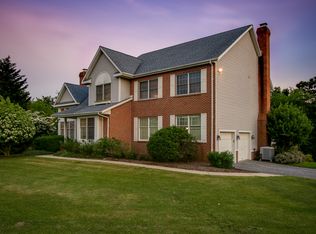Sold for $787,000
$787,000
20804 York Rd, Parkton, MD 21120
4beds
5,500sqft
Single Family Residence
Built in 1988
9.55 Acres Lot
$800,400 Zestimate®
$143/sqft
$6,418 Estimated rent
Home value
$800,400
$728,000 - $880,000
$6,418/mo
Zestimate® history
Loading...
Owner options
Explore your selling options
What's special
Nestled on almost 10 acres of sprawling land, this expansive rancher offers the perfect blend of tranquility and potential. The home itself has 2 spacious levels with stunning views of the surrounding landscape. Kitchen has custom Keener cabinets, granite & stainless steel appliances. Fully finished lower level with additional bedroom, full bathroom & kitchen provide multiple living areas. Two pellet stoves provide an alternate energy efficient heat source! Outside, the possibilities are endless! There’s ample space for horses, livestock, or even a private vineyard. The gently rolling terrain and mature trees create a peaceful setting, ideal for relaxation or exploring the property’s natural beauty. Detached garage/pole barn (34'x30' with 30 amp electric & space for RV or boat) added in 2019. Additional updates include: Roof/30+ yr architectural shingles (2014), HWH's (2022 & 2024), washer/dryer (2024), wall oven (2024), well pump & pressure tank replaced within last 5 years.
Zillow last checked: 8 hours ago
Listing updated: October 18, 2024 at 12:18pm
Listed by:
Kristin Harris 410-900-0690,
Cummings & Co. Realtors
Bought with:
Amy Dean, 5003329
Integrity Real Estate
Source: Bright MLS,MLS#: MDBC2105428
Facts & features
Interior
Bedrooms & bathrooms
- Bedrooms: 4
- Bathrooms: 4
- Full bathrooms: 3
- 1/2 bathrooms: 1
- Main level bathrooms: 3
- Main level bedrooms: 3
Basement
- Area: 2750
Heating
- Heat Pump, Forced Air, Electric, Oil
Cooling
- Ceiling Fan(s), Central Air, Electric
Appliances
- Included: Cooktop, Dishwasher, Dryer, Exhaust Fan, Oven, Oven/Range - Electric, Refrigerator, Stainless Steel Appliance(s), Washer, Water Heater, Electric Water Heater
- Laundry: Main Level, Laundry Room, Mud Room
Features
- 2nd Kitchen, Attic, Bar, Breakfast Area, Ceiling Fan(s), Dining Area, Entry Level Bedroom, Family Room Off Kitchen, Formal/Separate Dining Room, Eat-in Kitchen, Kitchen Island, Kitchen - Table Space, Primary Bath(s), Upgraded Countertops, Walk-In Closet(s), Other, Pantry, Recessed Lighting, Soaking Tub, Bathroom - Stall Shower, Bathroom - Tub Shower
- Flooring: Carpet, Wood
- Windows: Double Pane Windows, Window Treatments, Skylight(s)
- Basement: Connecting Stairway,Full,Finished,Garage Access,Heated,Improved,Interior Entry,Exterior Entry,Rear Entrance,Space For Rooms,Walk-Out Access,Windows,Other
- Number of fireplaces: 1
- Fireplace features: Brick, Wood Burning, Pellet Stove
Interior area
- Total structure area: 5,500
- Total interior livable area: 5,500 sqft
- Finished area above ground: 2,750
- Finished area below ground: 2,750
Property
Parking
- Total spaces: 10
- Parking features: Storage, Garage Faces Side, Garage Door Opener, Inside Entrance, Other, Basement, Covered, Oversized, Asphalt, Attached, Detached, Driveway
- Attached garage spaces: 6
- Uncovered spaces: 4
Accessibility
- Accessibility features: Other
Features
- Levels: Two
- Stories: 2
- Patio & porch: Deck, Patio, Porch
- Exterior features: Awning(s), Boat Storage, Storage, Other, Extensive Hardscape, Lighting, Flood Lights
- Pool features: None
Lot
- Size: 9.55 Acres
Details
- Additional structures: Above Grade, Below Grade, Outbuilding
- Parcel number: 04072100003976
- Zoning: RESIDENTIAL
- Special conditions: Standard
Construction
Type & style
- Home type: SingleFamily
- Architectural style: Ranch/Rambler
- Property subtype: Single Family Residence
Materials
- Brick
- Foundation: Block
- Roof: Architectural Shingle
Condition
- Excellent
- New construction: No
- Year built: 1988
Utilities & green energy
- Sewer: Septic Exists
- Water: Well
Community & neighborhood
Location
- Region: Parkton
- Subdivision: Bee Tree Mill
Other
Other facts
- Listing agreement: Exclusive Right To Sell
- Listing terms: Cash,Conventional,FHA,VA Loan,USDA Loan
- Ownership: Fee Simple
Price history
| Date | Event | Price |
|---|---|---|
| 10/18/2024 | Sold | $787,000+0.3%$143/sqft |
Source: | ||
| 9/9/2024 | Pending sale | $785,000$143/sqft |
Source: | ||
| 8/28/2024 | Listed for sale | $785,000+20.8%$143/sqft |
Source: | ||
| 10/31/2014 | Listing removed | $649,900$118/sqft |
Source: O'Conor & Mooney Realtors #BC8462706 Report a problem | ||
| 9/23/2014 | Listed for sale | $649,900$118/sqft |
Source: O'Conor & Mooney Realtors #BC8462706 Report a problem | ||
Public tax history
| Year | Property taxes | Tax assessment |
|---|---|---|
| 2025 | $6,909 +5.9% | $565,100 +5% |
| 2024 | $6,525 +5.2% | $538,333 +5.2% |
| 2023 | $6,200 +5.5% | $511,567 +5.5% |
Find assessor info on the county website
Neighborhood: 21120
Nearby schools
GreatSchools rating
- 9/10Seventh District Elementary SchoolGrades: PK-5Distance: 0.9 mi
- 9/10Hereford Middle SchoolGrades: 6-8Distance: 8.4 mi
- 10/10Hereford High SchoolGrades: 9-12Distance: 6.6 mi
Schools provided by the listing agent
- Middle: Hereford
- High: Hereford
- District: Baltimore County Public Schools
Source: Bright MLS. This data may not be complete. We recommend contacting the local school district to confirm school assignments for this home.
Get a cash offer in 3 minutes
Find out how much your home could sell for in as little as 3 minutes with a no-obligation cash offer.
Estimated market value$800,400
Get a cash offer in 3 minutes
Find out how much your home could sell for in as little as 3 minutes with a no-obligation cash offer.
Estimated market value
$800,400

