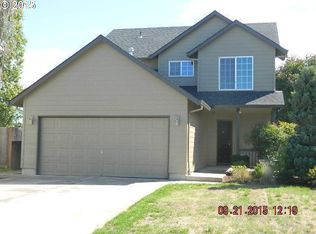Opportunity! This spacious home has great potential and much to offer with vaulted ceilings and fireplace in the family room open to the kitchen. Slider off dining room opens to large fenced yard with patio and hot tub. Oversized bedrooms, central vac, and solar panels make this home one you don't want to miss. Minutes to Aurora Historic District/Antiques and restaurants.
This property is off market, which means it's not currently listed for sale or rent on Zillow. This may be different from what's available on other websites or public sources.
