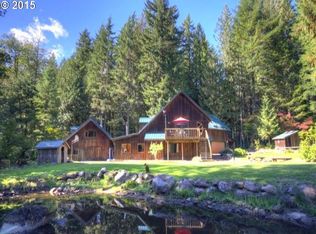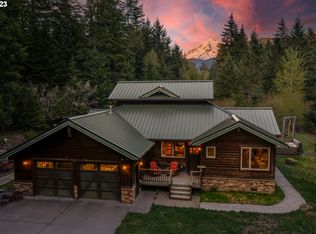Sold
$1,400,000
20803 E Glacier View Rd, Rhododendron, OR 97049
4beds
3,368sqft
Residential, Single Family Residence
Built in 2008
4.98 Acres Lot
$1,353,200 Zestimate®
$416/sqft
$4,161 Estimated rent
Home value
$1,353,200
$1.26M - $1.46M
$4,161/mo
Zestimate® history
Loading...
Owner options
Explore your selling options
What's special
Stunning Mt Hood 4-bedroom, 3-bathroom chalet style home with oversized 2 car garage sits on 5 acres adjacent to National Forest. Approaching the entrance, you will find a covered porch and impressive front door. Hickory wood floors on the main level and a great room layout with separate dining area in addition to an eating area & island for barstools. A vaulted, tongue n groove ceiling with open beam and log posts completes the mtn vibe with a wall of windows in the living room capturing views of the Glacier, mountain, trees and clearing. The focal point is a floor to ceiling wood burning fireplace encased in stone and raised hearth with built-in wood storage and propane quick starter. The windows throughout the home are high-end, made by Sierra Pacific, which come with a lifetime warranty. The kitchen offers plenty of cabinetry, walk-in pantry and ample counter space made of "distressed" granite for an elegant finish. On the remainder of main level, you will find a large mud/utility/laundry room with built-ins for jacket & gear storage and access to one of the two full bathrooms from inside. There are also two secondary bedrooms with second full bathroom in the hall. Moving up the lighted stairs, you will come to a landing with two built-in desks overlooking the great room below. The primary suite is located to the left and the 4th bedroom on the right. The primary bedroom offers a vaulted ceiling, walk-in closet w/organizer, and oversized bathroom with heated limestone floors. Dual sinks with center vanity and a soaking tub separate from the walk-in shower with dual shower heads. The covered back entertaining area has a wood burning, quick-start fireplace, TV hookup, and wired for a hot tub. In addition, you will find an uncovered concrete patio, pathways around the home and paths from the property leading to, and along, the Sandy River. + Interior fire sprinklers. This is home must be seen to be fully appreciated. Only one hour to PDX and 20 to Government Camp!
Zillow last checked: 8 hours ago
Listing updated: August 12, 2024 at 07:34am
Listed by:
Monique Farinha 949-355-2688,
Premiere Property Group, LLC
Bought with:
Marjorie Van Der Laan, 201103067
Sunset Living
Source: RMLS (OR),MLS#: 24103057
Facts & features
Interior
Bedrooms & bathrooms
- Bedrooms: 4
- Bathrooms: 3
- Full bathrooms: 3
- Main level bathrooms: 2
Primary bedroom
- Features: Ceiling Fan, Closet Organizer, Double Sinks, Soaking Tub, Tile Floor, Vaulted Ceiling, Walkin Closet, Walkin Shower
- Level: Upper
Bedroom 2
- Features: Closet Organizer, Closet
- Level: Upper
Bedroom 3
- Features: Closet Organizer, Closet
- Level: Upper
Bedroom 4
- Features: Closet
- Level: Main
Dining room
- Features: Vaulted Ceiling, Wood Floors
- Level: Main
Family room
- Features: Wood Floors
- Level: Main
Kitchen
- Features: Eat Bar, Gas Appliances, Microwave, Pantry, Free Standing Range, Free Standing Refrigerator, Granite, Vaulted Ceiling, Wood Floors
- Level: Main
Heating
- Heat Pump
Cooling
- Heat Pump
Appliances
- Included: Dishwasher, Free-Standing Gas Range, Free-Standing Refrigerator, Microwave, Stainless Steel Appliance(s), Washer/Dryer, Water Purifier, Water Softener, Gas Appliances, Free-Standing Range, Propane Water Heater
- Laundry: Laundry Room
Features
- Ceiling Fan(s), High Ceilings, Sound System, Vaulted Ceiling(s), Closet, Closet Organizer, Eat Bar, Pantry, Granite, Double Vanity, Soaking Tub, Walk-In Closet(s), Walkin Shower, Kitchen Island
- Flooring: Engineered Hardwood, Wood, Tile
- Windows: Double Pane Windows, Vinyl Frames, Wood Frames
- Number of fireplaces: 2
- Fireplace features: Wood Burning, Outside
- Furnished: Yes
Interior area
- Total structure area: 3,368
- Total interior livable area: 3,368 sqft
Property
Parking
- Total spaces: 2
- Parking features: Driveway, Garage Door Opener, Attached, Oversized
- Attached garage spaces: 2
- Has uncovered spaces: Yes
Accessibility
- Accessibility features: Main Floor Bedroom Bath, Utility Room On Main, Accessibility
Features
- Stories: 2
- Patio & porch: Covered Patio, Porch
- Exterior features: Fire Pit, Yard
- Has view: Yes
- View description: Trees/Woods
- Body of water: Sandy River
Lot
- Size: 4.98 Acres
- Features: Level, Trees, Acres 3 to 5
Details
- Additional structures: Furnished
- Parcel number: 01875091
- Zoning: RR
Construction
Type & style
- Home type: SingleFamily
- Architectural style: Chalet,Custom Style
- Property subtype: Residential, Single Family Residence
Materials
- Cedar
- Roof: Metal
Condition
- Resale
- New construction: No
- Year built: 2008
Utilities & green energy
- Gas: Propane
- Sewer: Sand Filtered, Septic Tank
- Water: Private, Well
Community & neighborhood
Security
- Security features: Fire Sprinkler System
Location
- Region: Rhododendron
Other
Other facts
- Listing terms: Cash,Conventional
Price history
| Date | Event | Price |
|---|---|---|
| 8/9/2024 | Sold | $1,400,000-12.4%$416/sqft |
Source: | ||
| 7/25/2024 | Pending sale | $1,599,000$475/sqft |
Source: | ||
| 7/14/2024 | Price change | $1,599,000-5.9%$475/sqft |
Source: | ||
| 6/7/2024 | Listed for sale | $1,699,000+32.2%$504/sqft |
Source: | ||
| 12/16/2019 | Listing removed | $1,285,000$382/sqft |
Source: Keller Williams Realty Portland Central #19001461 Report a problem | ||
Public tax history
| Year | Property taxes | Tax assessment |
|---|---|---|
| 2025 | $13,932 +10.5% | $916,477 +3% |
| 2024 | $12,607 +2.6% | $889,788 +3% |
| 2023 | $12,286 +2.7% | $863,873 +3% |
Find assessor info on the county website
Neighborhood: 97049
Nearby schools
GreatSchools rating
- 10/10Welches Elementary SchoolGrades: K-5Distance: 2.8 mi
- 7/10Welches Middle SchoolGrades: 6-8Distance: 2.9 mi
- 5/10Sandy High SchoolGrades: 9-12Distance: 18.2 mi
Schools provided by the listing agent
- Elementary: Welches
- Middle: Welches
- High: Sandy
Source: RMLS (OR). This data may not be complete. We recommend contacting the local school district to confirm school assignments for this home.
Get a cash offer in 3 minutes
Find out how much your home could sell for in as little as 3 minutes with a no-obligation cash offer.
Estimated market value$1,353,200
Get a cash offer in 3 minutes
Find out how much your home could sell for in as little as 3 minutes with a no-obligation cash offer.
Estimated market value
$1,353,200

