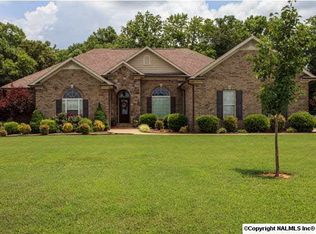Space, space, and more space. Nice home on 3/4 acre treed lot.This home could be used as a 4BR and office or a 5BR home.Exposed beams in foyer/dining area, large family room w/gas log fireplace,kitchen with new range,large pantry,and a bedroom/office area on 1st level.Master bedroom/bath has an over sized jetted tub and separate shower.Bath on level 1 also has a separate shower.Numerous closets/storage areas.Nice treed lot and a detached workshop/outbuilding.Roof less than 5 years old. Located convenient to H'ville, Decatur, and Athens.
This property is off market, which means it's not currently listed for sale or rent on Zillow. This may be different from what's available on other websites or public sources.

