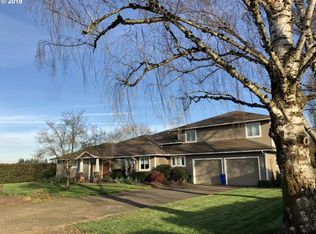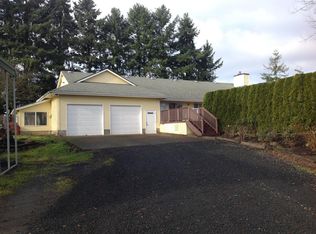Accepted Offer with Contingencies. Spectacular Home in Desirable St. Paul, Home of the 4th of July Rodeo! Awesome, custom built home offers 5bd, 4/5 baths in 7111 SF, 2 levels + basement, on 5.58 acres surrounded by farm land! Gorgeous sunset views from every room on the west side, afternoon cross breeze, very large rooms, Country living at its best, all the perks and amenities anyone could want!
This property is off market, which means it's not currently listed for sale or rent on Zillow. This may be different from what's available on other websites or public sources.

