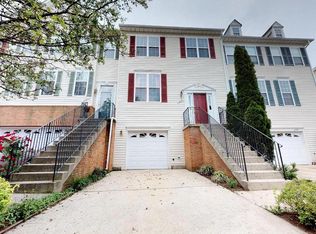Discover luxury and convenience in this stunning 3-level garage townhouse located in the heart of One Loudoun Ashburn's most vibrant and amenity-rich community! Step inside to an open-concept main level with soaring 10' ceilings, hardwood floors, and recessed lighting. The updated gourmet kitchen features granite countertops, upgraded cabinetry, stainless steel appliances, a breakfast bar, and a walk-out to a private, low-maintenance deck ideal for grilling or unwinding after a long day. Upstairs, the spacious primary suite includes a walk-in closet and spa-like bath with a double granite vanity. Two additional bedrooms, a full bath, and a laundry room complete this level. The entry level offers a versatile 4th bedroom and full bath perfect for guests, in-laws, or a home office with direct access to the oversized 1.5-car garage. HOA amenities include: lawn maintenance, pool access, snow removal, trash service. Enjoy access to basketball courts, tennis courts, a volleyball court, clubhouse, fitness paths, outdoor pool, soccer fields, tot lots, playgrounds, picnic areas, and more. Located just steps from shopping, dining, and entertainment, with easy access to major commuter routes this home offers the perfect blend of style, space, and lifestyle. Don't miss your chance to live in One Loudoun!
Townhouse for rent
$3,700/mo
20800 Duxbury Ter, Ashburn, VA 20147
4beds
1,800sqft
Price is base rent and doesn't include required fees.
Townhouse
Available now
No pets
Central air
In unit laundry
1 Attached garage space parking
Natural gas, forced air
What's special
Private low-maintenance deckOpen-concept main levelGranite countertopsRecessed lightingUpgraded cabinetryHardwood floorsWalk-in closet
- 13 days
- on Zillow |
- -- |
- -- |
Travel times
Facts & features
Interior
Bedrooms & bathrooms
- Bedrooms: 4
- Bathrooms: 4
- Full bathrooms: 3
- 1/2 bathrooms: 1
Heating
- Natural Gas, Forced Air
Cooling
- Central Air
Appliances
- Laundry: In Unit, Upper Level
Features
- Walk In Closet
- Flooring: Carpet, Wood
- Has basement: Yes
Interior area
- Total interior livable area: 1,800 sqft
Property
Parking
- Total spaces: 1
- Parking features: Attached, Covered
- Has attached garage: Yes
- Details: Contact manager
Features
- Exterior features: Contact manager
Details
- Parcel number: 058108393000
Construction
Type & style
- Home type: Townhouse
- Property subtype: Townhouse
Condition
- Year built: 2013
Utilities & green energy
- Utilities for property: Garbage
Building
Management
- Pets allowed: No
Community & HOA
Location
- Region: Ashburn
Financial & listing details
- Lease term: Contact For Details
Price history
| Date | Event | Price |
|---|---|---|
| 5/13/2025 | Listed for rent | $3,700$2/sqft |
Source: Bright MLS #VALO2096396 | ||
| 4/25/2025 | Sold | $670,000-0.7%$372/sqft |
Source: | ||
| 4/4/2025 | Pending sale | $674,989$375/sqft |
Source: | ||
| 3/27/2025 | Listed for sale | $674,989+39.2%$375/sqft |
Source: | ||
| 5/5/2020 | Sold | $485,000+2.1%$269/sqft |
Source: Public Record | ||
![[object Object]](https://photos.zillowstatic.com/fp/771a68cd33f0fef5241a6dc52f257846-p_i.jpg)
