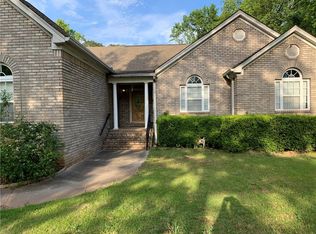Property on 1.5 acre lot. Excellent rehab opportunity. Large lot allows for multiple options. Sold as Is. Property is Estate Owned.Submit all offers! All offers will be entertained!!
This property is off market, which means it's not currently listed for sale or rent on Zillow. This may be different from what's available on other websites or public sources.
