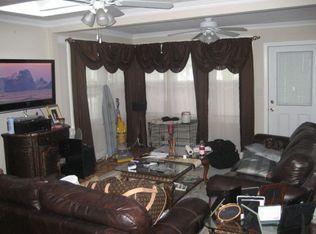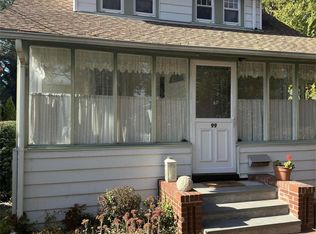Sold for $705,000 on 07/17/25
$705,000
2080 Washington Street, Merrick, NY 11566
4beds
1,610sqft
Single Family Residence, Residential
Built in 1949
7,500 Square Feet Lot
$742,600 Zestimate®
$438/sqft
$4,628 Estimated rent
Home value
$742,600
$676,000 - $817,000
$4,628/mo
Zestimate® history
Loading...
Owner options
Explore your selling options
What's special
Expanded cape located midblock in SD#25. This house is situated on oversize 75 x 100 property and ready for you to make it your new home! Formal dining room, living room, and kitchen with gas cooking. Expansive 20x24 den featuring cathedral, beamed ceiling, gas fireplace, loft area and new sliding door to yard. 4 bedrooms (3 up and 1 down) 1 full bath. Hardwood floors as seen. Updated, 1 zone oil heating system (natural gas in the house for conversion), new aboveground oil tank (2024), 200 amp electric. 1 car attached garage with new garage door (2025). Taxes without exemptions $14,904.39. Zoned for Chatterton Elementary, Merrick Ave Middle School and Calhoun High School.
Zillow last checked: 8 hours ago
Listing updated: July 17, 2025 at 10:02am
Listed by:
Gina M. Padro HFR PSA RSPS SFR SRS 516-200-4694,
Keller Williams Realty Greater 516-873-7100
Bought with:
Pinchus Heskiel, 10491207168
Pin It Realty LLC
Source: OneKey® MLS,MLS#: 838551
Facts & features
Interior
Bedrooms & bathrooms
- Bedrooms: 4
- Bathrooms: 1
- Full bathrooms: 1
Heating
- Oil
Cooling
- Wall/Window Unit(s)
Appliances
- Included: Dryer, Microwave, Refrigerator, Washer, Oil Water Heater
Features
- First Floor Bedroom, First Floor Full Bath, Beamed Ceilings, Cathedral Ceiling(s), Formal Dining, Storage
- Flooring: Carpet, Ceramic Tile, Hardwood, Linoleum
- Basement: Full,Partially Finished
- Attic: None
- Number of fireplaces: 1
- Fireplace features: Family Room, Gas
Interior area
- Total structure area: 1,140
- Total interior livable area: 1,610 sqft
Property
Parking
- Total spaces: 1
- Parking features: Garage
- Garage spaces: 1
Features
- Exterior features: Rain Gutters
Lot
- Size: 7,500 sqft
- Dimensions: 75 x 100
- Features: Back Yard, Front Yard, Near Public Transit, Near School, Near Shops
Details
- Parcel number: 2089554920006910
- Special conditions: None
Construction
Type & style
- Home type: SingleFamily
- Architectural style: Exp Cape
- Property subtype: Single Family Residence, Residential
Materials
- Vinyl Siding
- Foundation: Block
Condition
- Actual
- Year built: 1949
Utilities & green energy
- Sewer: Public Sewer
- Water: Private
- Utilities for property: Electricity Connected, Natural Gas Connected, Sewer Connected, Trash Collection Public, Water Connected
Community & neighborhood
Location
- Region: Merrick
Other
Other facts
- Listing agreement: Exclusive Right To Sell
- Listing terms: Cash,Conventional,FHA,VA
Price history
| Date | Event | Price |
|---|---|---|
| 7/17/2025 | Sold | $705,000+8.5%$438/sqft |
Source: | ||
| 4/23/2025 | Pending sale | $649,999$404/sqft |
Source: | ||
| 4/17/2025 | Listing removed | $649,999$404/sqft |
Source: | ||
| 3/31/2025 | Listed for sale | $649,999$404/sqft |
Source: | ||
Public tax history
| Year | Property taxes | Tax assessment |
|---|---|---|
| 2024 | -- | $491 |
| 2023 | -- | $491 |
| 2022 | -- | $491 |
Find assessor info on the county website
Neighborhood: 11566
Nearby schools
GreatSchools rating
- 7/10Chatterton SchoolGrades: PK-6Distance: 0.4 mi
- 8/10Merrick Avenue Middle SchoolGrades: 7-8Distance: 0.4 mi
- 9/10Sanford H Calhoun High SchoolGrades: 9-12Distance: 0.6 mi
Schools provided by the listing agent
- Elementary: Chatterton School
- Middle: Merrick Avenue Middle School
- High: Sanford H Calhoun High School
Source: OneKey® MLS. This data may not be complete. We recommend contacting the local school district to confirm school assignments for this home.
Get a cash offer in 3 minutes
Find out how much your home could sell for in as little as 3 minutes with a no-obligation cash offer.
Estimated market value
$742,600
Get a cash offer in 3 minutes
Find out how much your home could sell for in as little as 3 minutes with a no-obligation cash offer.
Estimated market value
$742,600

