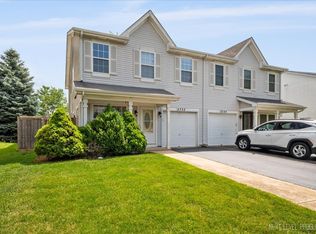Prime Naperville location! Nestled on a quiet, tree-lined street in the desirable Old Farm neighborhood, this beautifully maintained home offers stylish updates and timeless charm. Enjoy brand-new laminate flooring on both levels and fresh paint throughout, including walls, ceilings, trim, and doors. Recent upgrades include a new central air system, garage door opener, and a newer furnace. The kitchen features rich cherry cabinetry, granite countertops, stainless steel appliances, and Anderson windows throughout the home. A cozy gas fireplace anchors the family room, which opens to a peaceful, private yard with a refinished deck-perfect for relaxing or entertaining. The spacious primary suite includes a brand-new private bath, while two additional bedrooms share an updated hall bath. Located in highly acclaimed District 203 with Kingsley Elementary, Lincoln Junior High, and Naperville Central High School. Minutes from downtown Naperville, shopping, dining, parks, walking trails, and major expressways. Available 6/20/2025.
House for rent
$3,200/mo
2080 Springside Dr, Naperville, IL 60565
3beds
1,839sqft
Price may not include required fees and charges.
Singlefamily
Available now
Cats, dogs OK
Central air
Electric dryer hookup laundry
2 Attached garage spaces parking
Natural gas, fireplace
What's special
Cozy gas fireplaceStylish updatesUpdated hall bathQuiet tree-lined streetBrand-new private bathPeaceful private yardRich cherry cabinetry
- 28 days
- on Zillow |
- -- |
- -- |
Travel times
Looking to buy when your lease ends?
Consider a first-time homebuyer savings account designed to grow your down payment with up to a 6% match & 4.15% APY.
Facts & features
Interior
Bedrooms & bathrooms
- Bedrooms: 3
- Bathrooms: 3
- Full bathrooms: 2
- 1/2 bathrooms: 1
Rooms
- Room types: Walk In Closet
Heating
- Natural Gas, Fireplace
Cooling
- Central Air
Appliances
- Included: Dishwasher, Disposal, Dryer, Microwave, Refrigerator, Washer
- Laundry: Electric Dryer Hookup, Gas Dryer Hookup, In Unit, Main Level
Features
- Walk-In Closet(s)
- Has basement: Yes
- Has fireplace: Yes
Interior area
- Total interior livable area: 1,839 sqft
Property
Parking
- Total spaces: 2
- Parking features: Attached, Garage, Covered
- Has attached garage: Yes
- Details: Contact manager
Features
- Stories: 2
- Patio & porch: Deck
- Exterior features: Attached, Concrete, Deck, Electric Dryer Hookup, Family Room, Foyer, Garage, Garage Door Opener, Garage Owned, Gas Dryer Hookup, Gas Starter, Heating: Gas, In Unit, Main Level, No Disability Access, On Site, Roof Type: Asphalt, Screens, Stainless Steel Appliance(s)
Details
- Parcel number: 0831311002
Construction
Type & style
- Home type: SingleFamily
- Property subtype: SingleFamily
Materials
- Roof: Asphalt
Condition
- Year built: 1977
Community & HOA
Location
- Region: Naperville
Financial & listing details
- Lease term: Contact For Details
Price history
| Date | Event | Price |
|---|---|---|
| 7/2/2025 | Price change | $3,200-5.9%$2/sqft |
Source: MRED as distributed by MLS GRID #12396721 | ||
| 6/19/2025 | Listed for rent | $3,400$2/sqft |
Source: MRED as distributed by MLS GRID #12396721 | ||
| 8/28/2023 | Sold | $391,000-2.3%$213/sqft |
Source: | ||
| 7/27/2023 | Contingent | $400,000$218/sqft |
Source: | ||
| 7/24/2023 | Listed for sale | $400,000$218/sqft |
Source: | ||
![[object Object]](https://photos.zillowstatic.com/fp/290eba156e34ba3020be879ba7947ef2-p_i.jpg)
