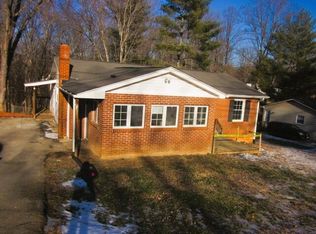Sold for $244,900
$244,900
2080 Shady Run Rd, Vinton, VA 24179
3beds
1,000sqft
Single Family Residence
Built in 1978
0.75 Acres Lot
$249,700 Zestimate®
$245/sqft
$1,391 Estimated rent
Home value
$249,700
$210,000 - $297,000
$1,391/mo
Zestimate® history
Loading...
Owner options
Explore your selling options
What's special
Welcome to 2080 Shady Run Rd. Inside this home you will find a spacious kitchen and beautiful hardwood flooring. This home features 3 bedrooms and 1 bath on the main level. Downstairs is partially finished with loads of potential including a workspace. Outside you will find a 2 level back porch perfect for entertaining. At 2080 Shady Run Rd you are minutes away from shopping and dining. You don't want to miss seeing this property! Call today to schedule your showing!
Zillow last checked: 8 hours ago
Listing updated: July 09, 2025 at 04:53pm
Listed by:
Savannah Ballard 434-444-2851 Savannahsells.realtor@gmail.com,
Divine Fog Realty Company LLC
Bought with:
Savannah Ballard, 0225259748
Divine Fog Realty Company LLC
Source: LMLS,MLS#: 358372 Originating MLS: Lynchburg Board of Realtors
Originating MLS: Lynchburg Board of Realtors
Facts & features
Interior
Bedrooms & bathrooms
- Bedrooms: 3
- Bathrooms: 1
- Full bathrooms: 1
Primary bedroom
- Level: First
- Area: 160
- Dimensions: 16 x 10
Bedroom
- Dimensions: 0 x 0
Bedroom 2
- Level: First
- Area: 80
- Dimensions: 8 x 10
Bedroom 3
- Level: First
- Area: 120
- Dimensions: 12 x 10
Bedroom 4
- Area: 0
- Dimensions: 0 x 0
Bedroom 5
- Area: 0
- Dimensions: 0 x 0
Dining room
- Area: 0
- Dimensions: 0 x 0
Family room
- Area: 0
- Dimensions: 0 x 0
Great room
- Area: 0
- Dimensions: 0 x 0
Kitchen
- Area: 0
- Dimensions: 0 x 0
Living room
- Level: First
- Area: 180
- Dimensions: 12 x 15
Office
- Area: 0
- Dimensions: 0 x 0
Heating
- Heat Pump
Cooling
- Heat Pump
Appliances
- Included: Dishwasher, Dryer, Microwave, Electric Range, Refrigerator, Self Cleaning Oven, Washer, Electric Water Heater
- Laundry: In Basement, Dryer Hookup, Laundry Room, Washer Hookup
Features
- Ceiling Fan(s), High Speed Internet, Main Level Bedroom, Pantry
- Flooring: Carpet, Hardwood, Vinyl Plank
- Basement: Exterior Entry,Full,Interior Entry,Concrete,Walk-Out Access,Workshop
- Attic: Scuttle
Interior area
- Total structure area: 1,000
- Total interior livable area: 1,000 sqft
- Finished area above ground: 1,000
- Finished area below ground: 0
Property
Parking
- Parking features: Off Street, Paved Drive, Concrete Drive
- Has garage: Yes
- Has uncovered spaces: Yes
Features
- Levels: One
- Patio & porch: Front Porch
- Fencing: Fenced
Lot
- Size: 0.75 Acres
- Features: Landscaped
Details
- Additional structures: Storage
- Parcel number: 17331900
Construction
Type & style
- Home type: SingleFamily
- Architectural style: Ranch
- Property subtype: Single Family Residence
Materials
- Aluminum Siding, Brick
- Roof: Shingle
Condition
- Year built: 1978
Utilities & green energy
- Electric: AEP/Appalachian Powr
- Sewer: Septic Tank
- Water: Well
- Utilities for property: Cable Available
Community & neighborhood
Security
- Security features: Smoke Detector(s)
Location
- Region: Vinton
- Subdivision: Merrill Const
Price history
| Date | Event | Price |
|---|---|---|
| 7/3/2025 | Sold | $244,900$245/sqft |
Source: | ||
| 5/24/2025 | Pending sale | $244,900$245/sqft |
Source: | ||
| 5/12/2025 | Price change | $244,900-2%$245/sqft |
Source: | ||
| 5/3/2025 | Price change | $249,900-3.8%$250/sqft |
Source: | ||
| 4/16/2025 | Price change | $259,900-3.7%$260/sqft |
Source: | ||
Public tax history
| Year | Property taxes | Tax assessment |
|---|---|---|
| 2025 | -- | $144,100 |
| 2024 | $591 | $144,100 |
| 2023 | $591 +10.6% | $144,100 +34.9% |
Find assessor info on the county website
Neighborhood: 24179
Nearby schools
GreatSchools rating
- 4/10Stewartsville Elementary SchoolGrades: PK-5Distance: 3 mi
- 5/10Staunton River Middle SchoolGrades: 6-8Distance: 11.6 mi
- 3/10Staunton River High SchoolGrades: 9-12Distance: 11.8 mi
Get pre-qualified for a loan
At Zillow Home Loans, we can pre-qualify you in as little as 5 minutes with no impact to your credit score.An equal housing lender. NMLS #10287.
Sell for more on Zillow
Get a Zillow Showcase℠ listing at no additional cost and you could sell for .
$249,700
2% more+$4,994
With Zillow Showcase(estimated)$254,694
