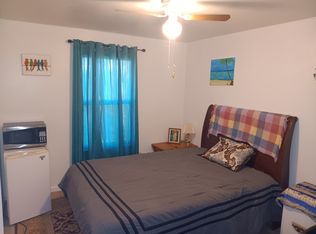*NEW PRICE, NEW FLOORING, $2,000 Closing Credit to Buyer & HOME WARRANTY* With nearly 2300 sq ft of finished living space, this 4 bedroom, 4 bath home is truly a Must See, where pride of ownership really shines. The .4 acre wooded lot provides a very private setting. Inside, you will love the large rooms, updates & cleanliness. The 8x6 entry foyer opens to a spacious living room. The kitchen provides plenty of space for a kitchen table plus it opens to a dining room (currently used as a sitting room). The powder room has been recently updated, complete with a pedestal sink plus there is a main floor laundry room. Upstairs you will find an updated hall bathroom plus 3 spacious bedrooms, each of which is large enough for a kingsize bed. The master bedroom suite includes a full bathroom and a walk-in closet. The finished walkout basement offers more living space with a 4th bedroom, 4th bathroom, a family room & an office area. An outdoor fire pit provides a wonderful place to relax.
This property is off market, which means it's not currently listed for sale or rent on Zillow. This may be different from what's available on other websites or public sources.
