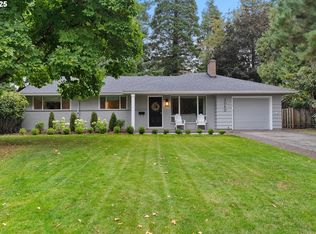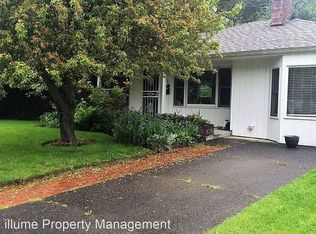Sold
$750,000
2080 SW Knollcrest Dr, Portland, OR 97225
3beds
2,266sqft
Residential, Single Family Residence
Built in 1954
0.25 Acres Lot
$722,500 Zestimate®
$331/sqft
$2,971 Estimated rent
Home value
$722,500
$679,000 - $773,000
$2,971/mo
Zestimate® history
Loading...
Owner options
Explore your selling options
What's special
Stunning property on a hard to find, large quarter acre lot! Fantastic floorplan with so many possibilities for flex spaces. The carefully designed living area welcomes you with its spacious and well-lit interiors flooded with natural sunlight and extensive hardwood flooring. The fully remodeled kitchen is a chef's delight, equipped with state-of-the-art stainless-steel appliances, built-in refrigerator, porcelain counters, custom cabinetry, pull-outs, and ample counter space for culinary creations.Bonus room perfect for secondary living space, playroom, or large office with sliding doors to the backyard. Retreat to the expansive outdoor space offering a tranquil oasis with mature landscaping and privacy, and a covered patio perfect for entertaining year round. Conveniently located near top-rated schools, parks, shopping, dining, and entertainment, this home offers the perfect balance of serenity and convenience to local amenities. Plus- easy access to HWY 217 & HWY 26. Additional features including Anderson windows, pre-wired for generator, two furnaces & two A,C's,decommissioned oil tank, and stubbed for gas in backyard. A must see!
Zillow last checked: 8 hours ago
Listing updated: June 18, 2024 at 01:37pm
Listed by:
Susan Leatherman 503-997-3712,
John L. Scott,
Justin Leatherman 971-222-4262,
John L. Scott
Bought with:
Blane Brungardt
Living Room Realty
Source: RMLS (OR),MLS#: 24210473
Facts & features
Interior
Bedrooms & bathrooms
- Bedrooms: 3
- Bathrooms: 2
- Full bathrooms: 2
- Main level bathrooms: 1
Primary bedroom
- Features: Hardwood Floors, Double Closet
- Level: Main
- Area: 143
- Dimensions: 13 x 11
Bedroom 2
- Features: Hardwood Floors
- Level: Main
- Area: 117
- Dimensions: 13 x 9
Bedroom 3
- Features: Balcony, Bathroom, Bathtub, Walkin Closet, Wallto Wall Carpet
- Level: Upper
- Area: 225
- Dimensions: 15 x 15
Dining room
- Features: Hardwood Floors, Sliding Doors
- Level: Main
- Area: 96
- Dimensions: 12 x 8
Family room
- Features: Fireplace, Hardwood Floors
- Level: Main
- Area: 238
- Dimensions: 17 x 14
Kitchen
- Features: Dishwasher, Disposal, Gas Appliances, Instant Hot Water, Microwave, Pantry, Builtin Oven, Free Standing Range, Plumbed For Ice Maker, Solid Surface Countertop, Tile Floor
- Level: Main
Living room
- Features: Fireplace
- Level: Main
Heating
- Forced Air, Forced Air 90, Fireplace(s)
Cooling
- Central Air
Appliances
- Included: Built-In Refrigerator, Convection Oven, Dishwasher, Disposal, Free-Standing Gas Range, Free-Standing Range, Gas Appliances, Instant Hot Water, Microwave, Plumbed For Ice Maker, Range Hood, Stainless Steel Appliance(s), Built In Oven, Gas Water Heater
- Laundry: Laundry Room
Features
- High Speed Internet, Soaking Tub, Balcony, Bathroom, Walk-In Closet(s), Built-in Features, Sink, Bathtub, Pantry, Double Closet, Tile
- Flooring: Hardwood, Tile, Vinyl, Wall to Wall Carpet
- Doors: Sliding Doors
- Windows: Double Pane Windows, Vinyl Frames
- Basement: Crawl Space
- Number of fireplaces: 2
- Fireplace features: Gas
Interior area
- Total structure area: 2,266
- Total interior livable area: 2,266 sqft
Property
Parking
- Total spaces: 1
- Parking features: Driveway, On Street, Garage Door Opener, Attached
- Attached garage spaces: 1
- Has uncovered spaces: Yes
Accessibility
- Accessibility features: Accessible Full Bath, Caregiver Quarters, Garage On Main, Main Floor Bedroom Bath, Rollin Shower, Utility Room On Main, Walkin Shower, Accessibility
Features
- Stories: 2
- Patio & porch: Covered Patio, Patio, Porch
- Exterior features: Yard, Balcony
- Fencing: Fenced
Lot
- Size: 0.25 Acres
- Dimensions: 48 x 118 x 121 x 149 ap x
- Features: Level, Private, Trees, Sprinkler, SqFt 10000 to 14999
Details
- Additional structures: SeparateLivingQuartersApartmentAuxLivingUnit
- Parcel number: R70274
Construction
Type & style
- Home type: SingleFamily
- Architectural style: Custom Style,NW Contemporary
- Property subtype: Residential, Single Family Residence
Materials
- Cedar, Wood Siding
- Foundation: Concrete Perimeter
- Roof: Composition
Condition
- Approximately
- New construction: No
- Year built: 1954
Utilities & green energy
- Gas: Gas
- Sewer: Public Sewer
- Water: Public
- Utilities for property: Cable Connected, DSL
Community & neighborhood
Security
- Security features: Security Lights
Location
- Region: Portland
- Subdivision: Cedar Hills
HOA & financial
HOA
- Has HOA: Yes
- HOA fee: $166 annually
- Amenities included: Management
Other
Other facts
- Listing terms: Cash,Conventional,FHA,VA Loan
- Road surface type: Paved
Price history
| Date | Event | Price |
|---|---|---|
| 6/18/2024 | Sold | $750,000+7.3%$331/sqft |
Source: | ||
| 5/11/2024 | Pending sale | $699,000$308/sqft |
Source: | ||
| 5/6/2024 | Listed for sale | $699,000$308/sqft |
Source: | ||
Public tax history
| Year | Property taxes | Tax assessment |
|---|---|---|
| 2025 | $6,534 +4.4% | $343,440 +3% |
| 2024 | $6,260 +6.5% | $333,440 +3% |
| 2023 | $5,879 +3.5% | $323,730 +3% |
Find assessor info on the county website
Neighborhood: 97225
Nearby schools
GreatSchools rating
- 8/10Ridgewood Elementary SchoolGrades: K-5Distance: 0.4 mi
- 7/10Cedar Park Middle SchoolGrades: 6-8Distance: 1.1 mi
- 7/10Beaverton High SchoolGrades: 9-12Distance: 2.2 mi
Schools provided by the listing agent
- Elementary: Ridgewood
- Middle: Cedar Park
- High: Beaverton
Source: RMLS (OR). This data may not be complete. We recommend contacting the local school district to confirm school assignments for this home.
Get a cash offer in 3 minutes
Find out how much your home could sell for in as little as 3 minutes with a no-obligation cash offer.
Estimated market value
$722,500
Get a cash offer in 3 minutes
Find out how much your home could sell for in as little as 3 minutes with a no-obligation cash offer.
Estimated market value
$722,500

