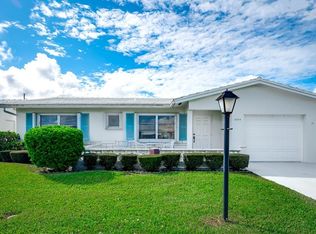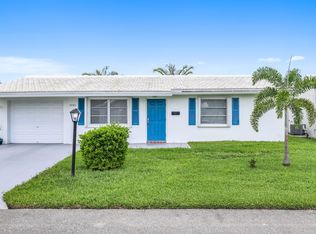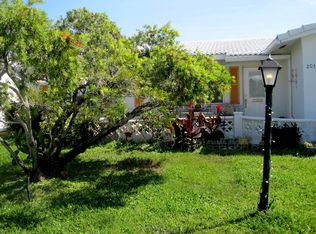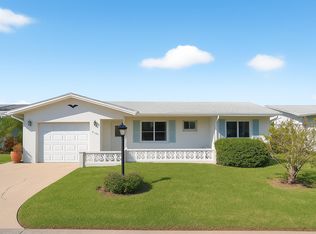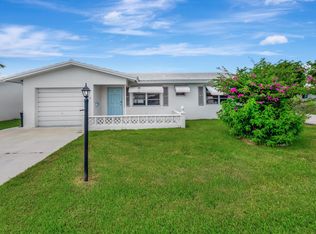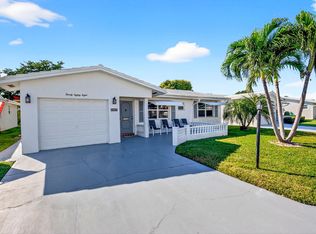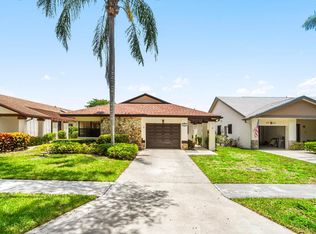Charming Canal Front 2-Bed, 2-Bath Home with Stunning Upgrades! Step into comfort and style in this beautifully updated waterfront home! Featuring a brand-new roof (2025) with a double layer of self-adhered modified bitumen tile underlayment--providing enhanced durability, a 10-year warranty, and eligibility for wind insurance premium discounts. The remodeled kitchen boasts ample storage with two custom-built freestanding cabinets, perfect for the home chef. Retreat to the renovated master bath with a sleek new shower and vanity, and welcome guests to a refreshed, modern guest bathroom. Enjoy serene canal views, quick access to I-95, the beach, shopping, medical centers, and vibrant Atlantic Avenue. Located in a friendly, amenity-rich community with three clubhouses and a scenic 18-hole golf course. This home checks all the boxes so schedule your private tour today!
For sale
$314,000
2080 SW 14th Avenue, Boynton Beach, FL 33426
2beds
1,428sqft
Est.:
Single Family Residence
Built in 1973
5,500 Square Feet Lot
$298,800 Zestimate®
$220/sqft
$184/mo HOA
What's special
Brand-new roofCustom-built freestanding cabinetsWaterfront homeRefreshed modern guest bathroomSerene canal viewsRenovated master bathRemodeled kitchen
- 63 days |
- 224 |
- 10 |
Zillow last checked: 8 hours ago
Listing updated: October 19, 2025 at 10:42pm
Listed by:
Nancy S Merritt 561-789-7982,
South Florida Realty Group & Property Management LLC
Source: BeachesMLS,MLS#: RX-11100557 Originating MLS: Beaches MLS
Originating MLS: Beaches MLS
Tour with a local agent
Facts & features
Interior
Bedrooms & bathrooms
- Bedrooms: 2
- Bathrooms: 2
- Full bathrooms: 2
Rooms
- Room types: Florida
Primary bedroom
- Level: M
- Area: 168 Square Feet
- Dimensions: 14 x 12
Kitchen
- Level: M
- Area: 135 Square Feet
- Dimensions: 15 x 9
Living room
- Level: M
- Area: 322 Square Feet
- Dimensions: 23 x 14
Heating
- Central
Cooling
- Central Air
Appliances
- Included: Dishwasher, Dryer, Electric Range, Refrigerator, Washer
- Laundry: In Garage
Features
- Stack Bedrooms, Walk-In Closet(s)
- Flooring: Carpet, Vinyl, Wood
- Windows: Single Hung Metal
Interior area
- Total structure area: 1,740
- Total interior livable area: 1,428 sqft
Video & virtual tour
Property
Parking
- Total spaces: 1
- Parking features: Driveway, Garage - Attached, Vehicle Restrictions, Commercial Vehicles Prohibited
- Attached garage spaces: 1
- Has uncovered spaces: Yes
Features
- Stories: 1
- Patio & porch: Open Patio
- Exterior features: Auto Sprinkler, Awning(s)
- Pool features: Community
- Spa features: Community
- Has view: Yes
- View description: Canal, Garden
- Has water view: Yes
- Water view: Canal
- Waterfront features: Canal Width 1 - 80
- Frontage length: 1 - 80
Lot
- Size: 5,500 Square Feet
- Dimensions: 55.0 ft x 100.0 ft
- Features: < 1/4 Acre
Details
- Additional structures: Util-Garage
- Parcel number: 08434529130740130
- Zoning: R-1-AA
Construction
Type & style
- Home type: SingleFamily
- Architectural style: Ranch,Traditional
- Property subtype: Single Family Residence
Materials
- Concrete
- Roof: Concrete
Condition
- Resale
- New construction: No
- Year built: 1973
Details
- Builder model: Extended Edgewood
Utilities & green energy
- Sewer: Public Sewer
- Water: Public
- Utilities for property: Cable Connected, Electricity Connected
Community & HOA
Community
- Features: Billiards, Bocce Ball, Business Center, Clubhouse, Community Room, Fitness Center, Game Room, Golf, Library, Manager on Site, Putting Green, Shuffleboard, Sidewalks, Street Lights, Workshop
- Security: Security Patrol
- Senior community: Yes
- Subdivision: Palm Beach Leisureville Sec 8
HOA
- Has HOA: Yes
- Services included: Cable TV, Common Areas, Common R.E. Tax, Maintenance Grounds, Maintenance Structure, Management Fees, Pool Service, Recrtnal Facility, Reserve Funds, Security
- HOA fee: $184 monthly
- Application fee: $250
Location
- Region: Boynton Beach
Financial & listing details
- Price per square foot: $220/sqft
- Tax assessed value: $287,150
- Annual tax amount: $6,147
- Date on market: 10/20/2025
- Listing terms: Cash,Conventional
- Electric utility on property: Yes
Estimated market value
$298,800
$284,000 - $314,000
$2,537/mo
Price history
Price history
| Date | Event | Price |
|---|---|---|
| 10/20/2025 | Listed for sale | $314,000-1.6%$220/sqft |
Source: | ||
| 9/17/2025 | Listing removed | $319,000$223/sqft |
Source: | ||
| 8/20/2025 | Price change | $319,000-3%$223/sqft |
Source: | ||
| 6/18/2025 | Listed for sale | $329,000+31.6%$230/sqft |
Source: | ||
| 3/16/2022 | Sold | $250,000-7.2%$175/sqft |
Source: | ||
Public tax history
Public tax history
| Year | Property taxes | Tax assessment |
|---|---|---|
| 2024 | $6,147 +1% | $287,150 +1.5% |
| 2023 | $6,085 +349.1% | $282,853 +167.1% |
| 2022 | $1,355 +2.6% | $105,879 +3% |
Find assessor info on the county website
BuyAbility℠ payment
Est. payment
$2,258/mo
Principal & interest
$1509
Property taxes
$455
Other costs
$294
Climate risks
Neighborhood: Leisureville
Nearby schools
GreatSchools rating
- 2/10Galaxy Elementary SchoolGrades: PK-5Distance: 1.5 mi
- 3/10Congress Community Middle SchoolGrades: 6-8Distance: 0.7 mi
- 3/10Boynton Beach Community High SchoolGrades: PK,6-12Distance: 2.2 mi
- Loading
- Loading
