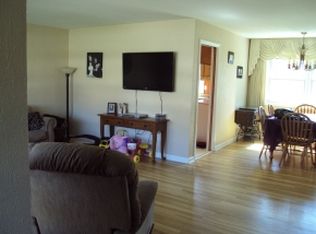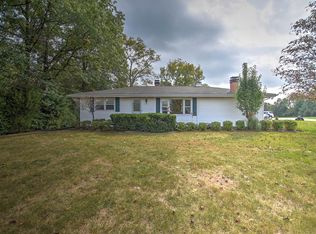Sold for $140,000
$140,000
2080 S Taylorville Rd, Decatur, IL 62521
3beds
1,450sqft
Single Family Residence
Built in 1930
10 Acres Lot
$164,300 Zestimate®
$97/sqft
$1,575 Estimated rent
Home value
$164,300
$138,000 - $194,000
$1,575/mo
Zestimate® history
Loading...
Owner options
Explore your selling options
What's special
10 acre parcel just outside city limits was formerly Jordan's Nursery. Property has block structure from nursery business, older 2 story house that has not been habitable for many years and a trailer home on property to convey with the property sale.
Original house structure and trailer home have septic systems.
Metal garage 33'x28'
Metal pole barn is 96'x50'
Listing also includes two residential lots that are within city limits. The two lots combine to approx .9 acres and will convey with the property sale.
The transaction includes 3 parcels. The main parcel, 17-12-28-104-003 - 10 acres. Two residential parcels, on the corner of Taylorville Rd. and Rock Dr. 17-12-28-104-002 and 17-12-28-104-001.
The two story home on primary lot holds no value. Square footage and rooms sizes are not accurate.
Zillow last checked: 8 hours ago
Listing updated: November 15, 2023 at 09:40am
Listed by:
Chris Harrison 217-422-3335,
Main Place Real Estate
Bought with:
Taylor Peterson, 475170513
Main Place Real Estate
Source: CIBR,MLS#: 6228297 Originating MLS: Central Illinois Board Of REALTORS
Originating MLS: Central Illinois Board Of REALTORS
Facts & features
Interior
Bedrooms & bathrooms
- Bedrooms: 3
- Bathrooms: 2
- Full bathrooms: 2
Bedroom
- Level: Upper
- Dimensions: 10 x 10
Bedroom
- Level: Upper
- Dimensions: 10 x 10
Bedroom
- Level: Upper
- Dimensions: 10 x 10
Other
- Level: Upper
Other
- Level: Upper
Kitchen
- Level: Main
- Dimensions: 10 x 10
Living room
- Level: Main
- Dimensions: 10 x 10
Heating
- Forced Air
Cooling
- None
Appliances
- Included: Gas Water Heater, None
Features
- Basement: Unfinished,Full
- Has fireplace: No
Interior area
- Total structure area: 1,450
- Total interior livable area: 1,450 sqft
- Finished area above ground: 1,450
- Finished area below ground: 0
Property
Features
- Levels: Two
- Stories: 2
Lot
- Size: 10 Acres
Details
- Parcel number: 171228104003, 171228104002, 1712281040
- Zoning: R-1
- Special conditions: None
Construction
Type & style
- Home type: SingleFamily
- Architectural style: Other
- Property subtype: Single Family Residence
Materials
- Aluminum Siding
- Foundation: Basement
- Roof: Asphalt
Condition
- Year built: 1930
Utilities & green energy
- Sewer: Septic Tank
- Water: Well
Community & neighborhood
Location
- Region: Decatur
Other
Other facts
- Road surface type: Gravel
Price history
| Date | Event | Price |
|---|---|---|
| 11/10/2023 | Sold | $140,000-29.6%$97/sqft |
Source: | ||
| 10/31/2023 | Pending sale | $199,000$137/sqft |
Source: | ||
| 10/10/2023 | Contingent | $199,000$137/sqft |
Source: | ||
| 10/4/2023 | Price change | $199,000-11.5%$137/sqft |
Source: | ||
| 9/19/2023 | Price change | $224,900-13.5%$155/sqft |
Source: | ||
Public tax history
Tax history is unavailable.
Neighborhood: 62521
Nearby schools
GreatSchools rating
- 2/10South Shores Elementary SchoolGrades: K-6Distance: 2 mi
- 1/10Stephen Decatur Middle SchoolGrades: 7-8Distance: 5.5 mi
- 2/10Macarthur High SchoolGrades: 9-12Distance: 2.7 mi
Schools provided by the listing agent
- District: Decatur Dist 61
Source: CIBR. This data may not be complete. We recommend contacting the local school district to confirm school assignments for this home.
Get pre-qualified for a loan
At Zillow Home Loans, we can pre-qualify you in as little as 5 minutes with no impact to your credit score.An equal housing lender. NMLS #10287.

