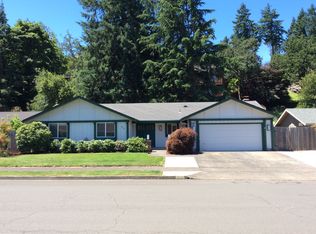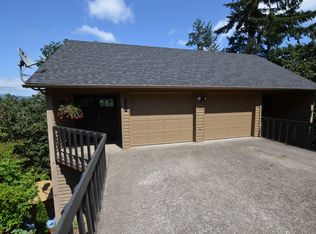Sold
$520,000
2080 Ridgeway Dr, Eugene, OR 97401
3beds
1,837sqft
Residential, Single Family Residence
Built in 1974
7,405.2 Square Feet Lot
$518,300 Zestimate®
$283/sqft
$2,442 Estimated rent
Home value
$518,300
$472,000 - $570,000
$2,442/mo
Zestimate® history
Loading...
Owner options
Explore your selling options
What's special
Well-Maintained Home with Great Curb Appeal and an Ideal LocationThis beautifully cared-for home offers comfortable living with well-connected spaces, perfect for both relaxing and entertaining. Vaulted ceilings, skylights, and large windows fill the home with natural light, creating a bright and welcoming atmosphere. The kitchen provides plenty of storage and a generous amount of cooking space, making meal prep a breeze. The primary bedroom features a private ensuite bath and a walk-in closet for added convenience.Step outside to a peaceful backyard with mature landscaping, garden areas, raised beds, a patio, a deck, and a fully fenced yard—ideal for outdoor gatherings or quiet moments. Don’t miss this wonderful opportunity to own a delightful home in a desirable location. Come take a look!
Zillow last checked: 8 hours ago
Listing updated: June 24, 2025 at 04:23am
Listed by:
Darren Ricketts 541-852-2565,
eXp Realty LLC
Bought with:
Brita Arcuri, 200702214
DC Real Estate Inc
Source: RMLS (OR),MLS#: 346021328
Facts & features
Interior
Bedrooms & bathrooms
- Bedrooms: 3
- Bathrooms: 2
- Full bathrooms: 2
- Main level bathrooms: 2
Primary bedroom
- Features: Suite
- Level: Main
- Area: 180
- Dimensions: 15 x 12
Bedroom 2
- Level: Main
- Area: 180
- Dimensions: 15 x 12
Bedroom 3
- Level: Main
- Area: 132
- Dimensions: 12 x 11
Dining room
- Features: Sliding Doors
- Level: Main
- Area: 168
- Dimensions: 14 x 12
Family room
- Features: Ceiling Fan, Fireplace
- Level: Main
- Area: 182
- Dimensions: 14 x 13
Kitchen
- Features: Island, Pantry, Granite
- Level: Main
- Area: 140
- Width: 10
Living room
- Features: Skylight
- Level: Main
- Area: 300
- Dimensions: 20 x 15
Heating
- Heat Pump, Fireplace(s)
Cooling
- Heat Pump
Appliances
- Included: Double Oven, Electric Water Heater
Features
- Ceiling Fan(s), Granite, Vaulted Ceiling(s), Kitchen Island, Pantry, Suite
- Flooring: Tile, Wood
- Doors: Sliding Doors
- Windows: Aluminum Frames, Double Pane Windows, Vinyl Frames, Skylight(s)
- Basement: Crawl Space
- Number of fireplaces: 1
- Fireplace features: Wood Burning
Interior area
- Total structure area: 1,837
- Total interior livable area: 1,837 sqft
Property
Parking
- Total spaces: 2
- Parking features: Driveway, Off Street, Attached
- Attached garage spaces: 2
- Has uncovered spaces: Yes
Features
- Levels: One
- Stories: 1
- Patio & porch: Deck
- Exterior features: Yard
- Fencing: Fenced
- Has view: Yes
- View description: City, Mountain(s)
Lot
- Size: 7,405 sqft
- Features: Level, Sprinkler, SqFt 7000 to 9999
Details
- Parcel number: 0162766
Construction
Type & style
- Home type: SingleFamily
- Architectural style: Craftsman
- Property subtype: Residential, Single Family Residence
Materials
- Lap Siding
- Foundation: Concrete Perimeter
- Roof: Composition
Condition
- Resale
- New construction: No
- Year built: 1974
Utilities & green energy
- Sewer: Public Sewer
- Water: Public
Community & neighborhood
Location
- Region: Eugene
Other
Other facts
- Listing terms: Cash,Conventional,FHA,VA Loan
- Road surface type: Paved
Price history
| Date | Event | Price |
|---|---|---|
| 6/20/2025 | Sold | $520,000$283/sqft |
Source: | ||
| 5/22/2025 | Pending sale | $520,000$283/sqft |
Source: | ||
| 5/8/2025 | Price change | $520,000-1%$283/sqft |
Source: | ||
| 4/24/2025 | Price change | $525,000-2.8%$286/sqft |
Source: | ||
| 3/21/2025 | Listed for sale | $540,000+6.9%$294/sqft |
Source: | ||
Public tax history
| Year | Property taxes | Tax assessment |
|---|---|---|
| 2025 | $6,483 +1.3% | $332,736 +3% |
| 2024 | $6,402 +2.6% | $323,045 +3% |
| 2023 | $6,239 +4% | $313,636 +3% |
Find assessor info on the county website
Neighborhood: Cal Young
Nearby schools
GreatSchools rating
- 5/10Willagillespie Elementary SchoolGrades: K-5Distance: 1 mi
- 5/10Cal Young Middle SchoolGrades: 6-8Distance: 0.8 mi
- 6/10Sheldon High SchoolGrades: 9-12Distance: 1.1 mi
Schools provided by the listing agent
- Elementary: Willagillespie
- Middle: Cal Young
- High: Sheldon
Source: RMLS (OR). This data may not be complete. We recommend contacting the local school district to confirm school assignments for this home.

Get pre-qualified for a loan
At Zillow Home Loans, we can pre-qualify you in as little as 5 minutes with no impact to your credit score.An equal housing lender. NMLS #10287.
Sell for more on Zillow
Get a free Zillow Showcase℠ listing and you could sell for .
$518,300
2% more+ $10,366
With Zillow Showcase(estimated)
$528,666
