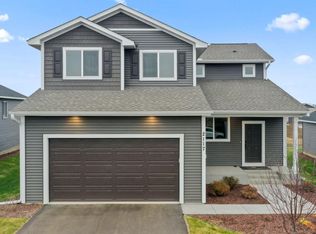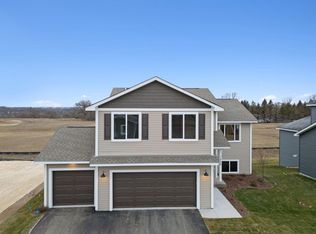Closed
$525,000
2080 Ridgepointe Dr, Hastings, MN 55033
3beds
2,569sqft
Single Family Residence
Built in 2025
6,969.6 Square Feet Lot
$520,700 Zestimate®
$204/sqft
$3,283 Estimated rent
Home value
$520,700
$484,000 - $562,000
$3,283/mo
Zestimate® history
Loading...
Owner options
Explore your selling options
What's special
Welcome to this beautiful one-level rambler featuring an oversized 2-car garage and a large foyer with extra windows, allowing for plenty of natural light. The lovely eat-in kitchen is complete with a walk-in pantry and stylish tile backsplash. Enjoy a private owner's suite on the main level with an en suite tiled bathroom. A versatile additional bedroom on the main level is perfect for use as an office or guest room, while another full bedroom next to the family room offers an ideal space for visitors. Don't miss the opportunity to tour this stunning home today!
Zillow last checked: 8 hours ago
Listing updated: April 26, 2025 at 12:39pm
Listed by:
Sophia Sturm 651-301-9759,
New Home Star
Bought with:
Cory Kochendorfer
Keller Williams Select Realty
Source: NorthstarMLS as distributed by MLS GRID,MLS#: 6693352
Facts & features
Interior
Bedrooms & bathrooms
- Bedrooms: 3
- Bathrooms: 3
- Full bathrooms: 3
Bedroom 1
- Level: Main
- Area: 195.75 Square Feet
- Dimensions: 14'6 x 13'6
Bedroom 2
- Level: Main
- Area: 150 Square Feet
- Dimensions: 12x12'6
Bedroom 3
- Level: Lower
- Area: 147.92 Square Feet
- Dimensions: 11'10x12'6
Dining room
- Level: Main
- Area: 121 Square Feet
- Dimensions: 11x11
Family room
- Level: Lower
- Area: 460.69 Square Feet
- Dimensions: 25'10x17'10
Kitchen
- Level: Main
- Area: 181.25 Square Feet
- Dimensions: 12'6x14'6
Living room
- Level: Main
- Area: 257.36 Square Feet
- Dimensions: 14'2x18'2
Heating
- Forced Air
Cooling
- Central Air
Features
- Basement: Drain Tiled,Egress Window(s),Finished,Full,Concrete,Sump Pump
- Number of fireplaces: 1
Interior area
- Total structure area: 2,569
- Total interior livable area: 2,569 sqft
- Finished area above ground: 1,687
- Finished area below ground: 882
Property
Parking
- Total spaces: 2
- Parking features: Attached
- Attached garage spaces: 2
Accessibility
- Accessibility features: None
Features
- Levels: One
- Stories: 1
Lot
- Size: 6,969 sqft
- Dimensions: 40 x 121
Details
- Foundation area: 2569
- Parcel number: 193240202050
- Zoning description: Residential-Single Family
Construction
Type & style
- Home type: SingleFamily
- Property subtype: Single Family Residence
Materials
- Vinyl Siding
Condition
- Age of Property: 0
- New construction: Yes
- Year built: 2025
Details
- Builder name: CREATIVE HOMES INC
Utilities & green energy
- Gas: Natural Gas
- Sewer: City Sewer/Connected
- Water: City Water/Connected
Community & neighborhood
Location
- Region: Hastings
- Subdivision: Heritage Ridge 3rd Add
HOA & financial
HOA
- Has HOA: Yes
- HOA fee: $200 monthly
- Services included: Lawn Care, Professional Mgmt, Trash, Snow Removal
- Association name: Associa Minnesota
- Association phone: 763-225-6400
Price history
| Date | Event | Price |
|---|---|---|
| 4/26/2025 | Sold | $525,000-2.8%$204/sqft |
Source: | ||
| 4/7/2025 | Pending sale | $539,900$210/sqft |
Source: | ||
| 1/30/2025 | Listed for sale | $539,900$210/sqft |
Source: | ||
Public tax history
| Year | Property taxes | Tax assessment |
|---|---|---|
| 2024 | $1,056 +111.2% | $108,900 -0.1% |
| 2023 | $500 +390.2% | $109,000 +1353.3% |
| 2022 | $102 | $7,500 |
Find assessor info on the county website
Neighborhood: 55033
Nearby schools
GreatSchools rating
- 8/10Christa Mcauliffe Elementary SchoolGrades: K-4Distance: 0.8 mi
- 4/10Hastings Middle SchoolGrades: 5-8Distance: 1.6 mi
- 9/10Hastings High SchoolGrades: 9-12Distance: 1.3 mi
Get a cash offer in 3 minutes
Find out how much your home could sell for in as little as 3 minutes with a no-obligation cash offer.
Estimated market value$520,700
Get a cash offer in 3 minutes
Find out how much your home could sell for in as little as 3 minutes with a no-obligation cash offer.
Estimated market value
$520,700

