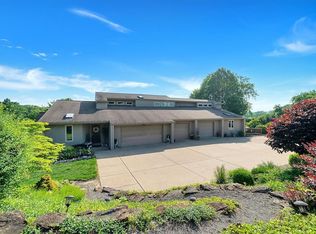Sold for $337,500
$337,500
2080 Reis Run Rd, Pittsburgh, PA 15237
3beds
1,173sqft
Single Family Residence
Built in 1978
1.14 Acres Lot
$377,400 Zestimate®
$288/sqft
$2,043 Estimated rent
Home value
$377,400
$351,000 - $408,000
$2,043/mo
Zestimate® history
Loading...
Owner options
Explore your selling options
What's special
Beautiful cape cod on 1.14 acres in the heart of Franklin Park/North Allegheny School District with just under 2000 sq. ft. of living space. This property offers ample parking, majestic views, peace and privacy, a barn which used to house 5 horses, chicken coop, pond, and storage unit. The versatility of this home is quite unique with a large, master suite and beautiful ensuite, sitting area and storage/closet on the top floor with stunning views, and two addnl, spacious bedrooms which could be converted to offices. The hw flooring is gorgeous and many rooms have been freshly painted. The kitchen/dining area was reconstructed as a full, eat-in kitchen with new quartz counters, cabinet refacing and hardware, sink, faucet, and new door to the two-tiered deck and Blackstone grill with natural gas hook-up. The fully finished basement offers a bedroom/office, storage, laundry with newer washer/dryer, family room and 2 walkouts. NEW FURNACE AND AC! Less than 5 miles to 79 AND 279.
Zillow last checked: 8 hours ago
Listing updated: May 21, 2024 at 11:49am
Listed by:
Kelly Matheis Eckenrode 724-776-9705,
BERKSHIRE HATHAWAY THE PREFERRED REALTY
Bought with:
Peter Hric, RS350606
EXP REALTY LLC
Source: WPMLS,MLS#: 1643003 Originating MLS: West Penn Multi-List
Originating MLS: West Penn Multi-List
Facts & features
Interior
Bedrooms & bathrooms
- Bedrooms: 3
- Bathrooms: 2
- Full bathrooms: 2
Primary bedroom
- Level: Upper
- Dimensions: 29x17
Bedroom 2
- Level: Main
- Dimensions: 11x10
Bedroom 3
- Level: Lower
- Dimensions: 10x9
Dining room
- Level: Main
- Dimensions: 11x11
Entry foyer
- Level: Main
- Dimensions: 5x4
Game room
- Level: Lower
- Dimensions: 23x19
Kitchen
- Level: Main
- Dimensions: 12x11
Laundry
- Level: Lower
- Dimensions: 12x10
Living room
- Level: Main
- Dimensions: 15x11
Heating
- Forced Air, Gas
Cooling
- Central Air, Electric
Appliances
- Included: Some Gas Appliances, Cooktop, Dryer, Dishwasher, Microwave, Refrigerator, Stove, Washer
Features
- Jetted Tub, Pantry
- Flooring: Ceramic Tile, Hardwood, Carpet
- Windows: Multi Pane, Screens
- Basement: Full,Finished,Walk-Out Access
Interior area
- Total structure area: 1,173
- Total interior livable area: 1,173 sqft
Property
Parking
- Total spaces: 8
- Parking features: Off Street
Features
- Levels: One and One Half
- Stories: 1
- Has spa: Yes
Lot
- Size: 1.14 Acres
- Dimensions: 1.14
Details
- Parcel number: 0609L00220000000
Construction
Type & style
- Home type: SingleFamily
- Architectural style: Cape Cod
- Property subtype: Single Family Residence
Materials
- Brick, Vinyl Siding
- Roof: Asphalt
Condition
- Resale
- Year built: 1978
Utilities & green energy
- Sewer: Septic Tank
- Water: Public
Community & neighborhood
Location
- Region: Pittsburgh
Price history
| Date | Event | Price |
|---|---|---|
| 5/17/2024 | Sold | $337,500$288/sqft |
Source: | ||
| 4/18/2024 | Contingent | $337,500$288/sqft |
Source: | ||
| 4/17/2024 | Price change | $337,500-6.3%$288/sqft |
Source: | ||
| 3/18/2024 | Price change | $360,000-5.3%$307/sqft |
Source: | ||
| 3/1/2024 | Listed for sale | $380,000+31.5%$324/sqft |
Source: | ||
Public tax history
Tax history is unavailable.
Find assessor info on the county website
Neighborhood: 15237
Nearby schools
GreatSchools rating
- 7/10Ingomar El SchoolGrades: K-5Distance: 2.2 mi
- 5/10Ingomar Middle SchoolGrades: 6-8Distance: 1.9 mi
- 9/10North Allegheny Senior High SchoolGrades: 9-12Distance: 3.5 mi
Schools provided by the listing agent
- District: North Allegheny
Source: WPMLS. This data may not be complete. We recommend contacting the local school district to confirm school assignments for this home.

Get pre-qualified for a loan
At Zillow Home Loans, we can pre-qualify you in as little as 5 minutes with no impact to your credit score.An equal housing lender. NMLS #10287.
