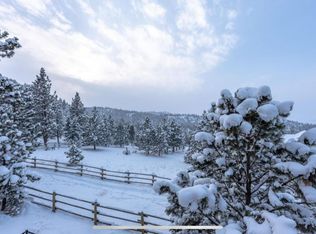Spacious executive-style home in premier Westridge Heights subdivision at the base of Mount Helena. Walk out your front door and hit the trails or enjoy the park. Street-level access from the back. Massive great room with vaulted ceilings, large fireplace and timber accents welcome you. Large kitchen features high end finishes and granite countertops. Wood accents give the home a warm and inviting feel. Main floor master with large bathroom, soaker tub and double walk-in closets. Two additional bedrooms and a bath round out the main floor. 4th bedroom (second family room or office) and half bathroom located in the basement. Built by award winning builder, Great Divide Home Builders. HOA fees cover community park and road maintenance, and snow removal from roads sidewalks and driveway.
This property is off market, which means it's not currently listed for sale or rent on Zillow. This may be different from what's available on other websites or public sources.

