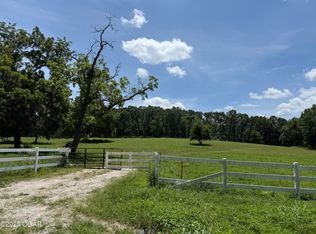Don't miss this newly remodeled one of a kind property. 13.5 acres of beautiful.
This property is off market, which means it's not currently listed for sale or rent on Zillow. This may be different from what's available on other websites or public sources.
