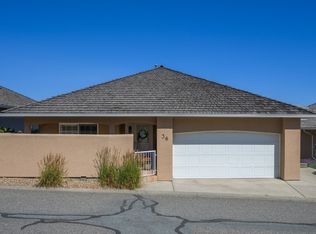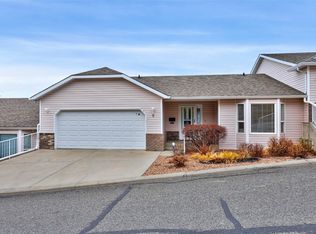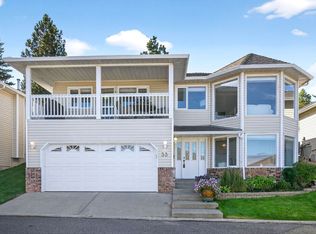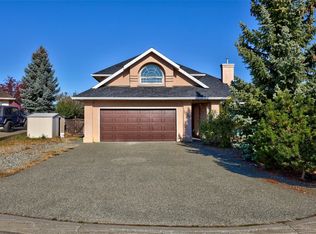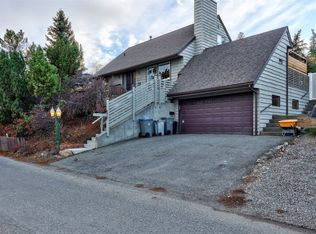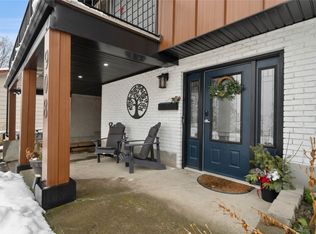2080 Pacific Way #25, Kamloops, BC V1S 1V3
What's special
- 171 days |
- 10 |
- 0 |
Zillow last checked: 8 hours ago
Listing updated: November 26, 2025 at 08:05am
Jennifer Huseby,
Royal LePage Kamloops Realty (Seymour St)
Facts & features
Interior
Bedrooms & bathrooms
- Bedrooms: 3
- Bathrooms: 3
- Full bathrooms: 3
Primary bedroom
- Level: Main
- Dimensions: 12.92x13.92
Bedroom
- Level: Main
- Dimensions: 10.58x8.92
Bedroom
- Level: Lower
- Dimensions: 10.92x12.17
Other
- Features: Four Piece Bathroom
- Level: Main
- Dimensions: 8.42x8.50
Dining room
- Level: Main
- Dimensions: 11.50x15.33
Family room
- Level: Main
- Dimensions: 12.00x16.00
Other
- Description: 7
- Features: Four Piece Bathroom
- Level: Main
- Dimensions: 10.42 x 0
Other
- Features: Four Piece Bathroom
- Level: Lower
- Dimensions: 7.50x7.50
Kitchen
- Level: Main
- Dimensions: 24.42x20.58
Laundry
- Level: Main
- Dimensions: 5.50x3.00
Living room
- Level: Main
- Dimensions: 15.83x12.92
Recreation
- Level: Lower
- Dimensions: 23.33x15.42
Heating
- Forced Air
Cooling
- Central Air
Appliances
- Included: Washer/Dryer Stacked, Dishwasher, Electric Range, Microwave, Refrigerator
- Laundry: In Unit, Stacked
Features
- Basement: Partially Finished
- Number of fireplaces: 2
- Fireplace features: Gas
Interior area
- Total interior livable area: 2,615 sqft
- Finished area above ground: 1,595
- Finished area below ground: 1,020
Property
Parking
- Total spaces: 2
- Parking features: Attached, Garage, On Site
- Attached garage spaces: 2
- Details: Strata Parking Type:Part of Strata/Assoc Lot
Features
- Levels: Two
- Stories: 2
- Patio & porch: Covered, Deck, Patio, Balcony
- Exterior features: Balcony
- Pool features: None
- Has view: Yes
Lot
- Size: 5,227.2 Square Feet
Details
- Parcel number: 018527001
- Zoning: RM3
- Special conditions: Standard
Construction
Type & style
- Home type: SingleFamily
- Architectural style: Ranch
- Property subtype: Single Family Residence
Materials
- Stucco, Wood Frame
- Foundation: Concrete Perimeter
- Roof: Asphalt,Shingle
Condition
- New construction: No
- Year built: 1999
Utilities & green energy
- Sewer: Public Sewer
- Water: Public
Community & HOA
HOA
- Has HOA: No
- Amenities included: Clubhouse
- Services included: Association Management, Insurance, Maintenance Grounds, Reserve Fund, Snow Removal
- HOA fee: C$331 monthly
Location
- Region: Kamloops
Financial & listing details
- Price per square foot: C$287/sqft
- Annual tax amount: C$4,954
- Date on market: 6/27/2025
- Cumulative days on market: 114 days
- Ownership: Freehold,Bare Land Strata
By pressing Contact Agent, you agree that the real estate professional identified above may call/text you about your search, which may involve use of automated means and pre-recorded/artificial voices. You don't need to consent as a condition of buying any property, goods, or services. Message/data rates may apply. You also agree to our Terms of Use. Zillow does not endorse any real estate professionals. We may share information about your recent and future site activity with your agent to help them understand what you're looking for in a home.
Price history
Price history
Price history is unavailable.
Public tax history
Public tax history
Tax history is unavailable.Climate risks
Neighborhood: Aberdeen
Nearby schools
GreatSchools rating
No schools nearby
We couldn't find any schools near this home.
- Loading
