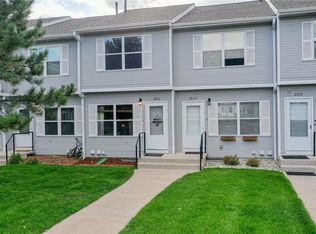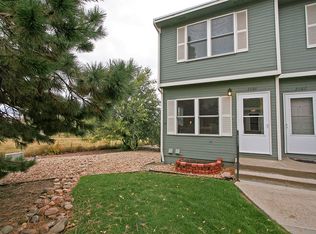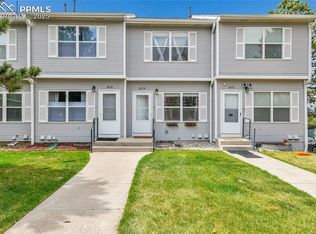Sold for $375,000 on 07/21/23
$375,000
2080 Oakcrest Circle, Castle Rock, CO 80104
2beds
1,626sqft
Townhouse
Built in 1997
-- sqft lot
$364,600 Zestimate®
$231/sqft
$2,436 Estimated rent
Home value
$364,600
$346,000 - $383,000
$2,436/mo
Zestimate® history
Loading...
Owner options
Explore your selling options
What's special
Newly renovated Townhome in Castle Rock with finished basement! Property includes two reserved parking spaces (1 detached carport + 1 parking spot), spacious primary bedroom with walk-in closet, tons of storage throughout including in the attic and freshly painted patio deck. New floors in the kitchen, newly renovated bathrooms on main and upper levels as well as fresh paint throughout the upper level. Finished walkout basement can be used as a family room or fitness area (current), has a 1/2 bath plus a kitchenette and leads to private backyard with fenced in garden. Quick access to anything you need - 5 min to I-25, Douglas County Fairgrounds, 10 min to Castle Rock Outlets, shopping, restaurants and more! Don't miss out, this one will move quickly!
Zillow last checked: 8 hours ago
Listing updated: September 13, 2023 at 08:49pm
Listed by:
Victoria Casey 720-365-6763 nikki@caseyandcohomes.com,
eXp Realty, LLC,
Dawn Conzelman 303-214-8917,
eXp Realty, LLC
Bought with:
Jared Kruse
eXp Realty, LLC
Source: REcolorado,MLS#: 9838662
Facts & features
Interior
Bedrooms & bathrooms
- Bedrooms: 2
- Bathrooms: 3
- Full bathrooms: 2
- 1/2 bathrooms: 1
- Main level bathrooms: 1
Primary bedroom
- Level: Upper
Bedroom
- Level: Upper
Bathroom
- Level: Main
Bathroom
- Level: Upper
Bathroom
- Level: Basement
Family room
- Level: Basement
Kitchen
- Level: Main
Kitchen
- Level: Basement
Laundry
- Level: Main
Living room
- Level: Main
Heating
- Forced Air
Cooling
- Central Air
Appliances
- Included: Dishwasher, Disposal, Dryer, Microwave, Oven, Refrigerator, Washer
- Laundry: In Unit
Features
- Ceiling Fan(s), Eat-in Kitchen, Granite Counters, Vaulted Ceiling(s), Walk-In Closet(s)
- Flooring: Carpet, Laminate, Tile, Wood
- Basement: Finished,Walk-Out Access
- Number of fireplaces: 1
- Fireplace features: Living Room
- Common walls with other units/homes: 2+ Common Walls
Interior area
- Total structure area: 1,626
- Total interior livable area: 1,626 sqft
- Finished area above ground: 1,092
- Finished area below ground: 506
Property
Parking
- Total spaces: 2
- Parking features: Carport
- Carport spaces: 1
- Details: Reserved Spaces: 1
Features
- Levels: Two
- Stories: 2
- Entry location: Exterior Access
- Patio & porch: Covered, Deck, Patio
- Exterior features: Balcony, Garden, Private Yard
- Fencing: Full
Details
- Parcel number: R0409893
- Special conditions: Standard
Construction
Type & style
- Home type: Townhouse
- Architectural style: Contemporary
- Property subtype: Townhouse
- Attached to another structure: Yes
Materials
- Frame
- Roof: Composition
Condition
- Updated/Remodeled
- Year built: 1997
Utilities & green energy
- Electric: 220 Volts
- Sewer: Public Sewer
- Water: Public
- Utilities for property: Electricity Connected, Natural Gas Connected
Community & neighborhood
Security
- Security features: Carbon Monoxide Detector(s), Smoke Detector(s)
Location
- Region: Castle Rock
- Subdivision: Oakcrest
HOA & financial
HOA
- Has HOA: Yes
- HOA fee: $231 monthly
- Services included: Insurance, Maintenance Grounds, Maintenance Structure, Snow Removal, Trash
- Association name: Action Management, LLC
- Association phone: 303-779-5151
Other
Other facts
- Listing terms: Cash,Conventional,FHA,VA Loan
- Ownership: Individual
- Road surface type: Paved
Price history
| Date | Event | Price |
|---|---|---|
| 10/12/2024 | Listing removed | $2,250+14.2%$1/sqft |
Source: Zillow Rentals | ||
| 10/10/2024 | Price change | $1,970-12.4%$1/sqft |
Source: Zillow Rentals | ||
| 10/4/2024 | Listed for rent | $2,250$1/sqft |
Source: Zillow Rentals | ||
| 7/21/2023 | Sold | $375,000+88.4%$231/sqft |
Source: | ||
| 11/14/2016 | Sold | $199,000+35.4%$122/sqft |
Source: Public Record | ||
Public tax history
| Year | Property taxes | Tax assessment |
|---|---|---|
| 2025 | $1,665 -1.4% | $25,780 -7% |
| 2024 | $1,688 +36.1% | $27,720 -1% |
| 2023 | $1,241 -4.2% | $27,990 +50.3% |
Find assessor info on the county website
Neighborhood: 80104
Nearby schools
GreatSchools rating
- 6/10South Ridge Elementary An Ib World SchoolGrades: K-5Distance: 0.9 mi
- 5/10Mesa Middle SchoolGrades: 6-8Distance: 2.5 mi
- 7/10Douglas County High SchoolGrades: 9-12Distance: 2.5 mi
Schools provided by the listing agent
- Elementary: South Ridge
- Middle: Mesa
- High: Douglas County
- District: Douglas RE-1
Source: REcolorado. This data may not be complete. We recommend contacting the local school district to confirm school assignments for this home.
Get a cash offer in 3 minutes
Find out how much your home could sell for in as little as 3 minutes with a no-obligation cash offer.
Estimated market value
$364,600
Get a cash offer in 3 minutes
Find out how much your home could sell for in as little as 3 minutes with a no-obligation cash offer.
Estimated market value
$364,600


