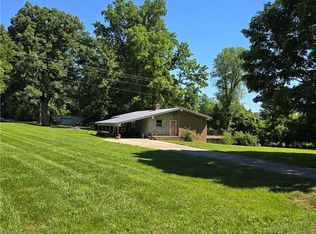Closed
$745,307
2080 Mountain Rd, Cleveland, NC 27013
3beds
3,559sqft
Single Family Residence
Built in 1905
7.9 Acres Lot
$732,800 Zestimate®
$209/sqft
$1,970 Estimated rent
Home value
$732,800
$674,000 - $791,000
$1,970/mo
Zestimate® history
Loading...
Owner options
Explore your selling options
What's special
ALL SIDING HAS BEEN FINISHED! 1905 3 Bed / 2 Bath Historic Farmhouse on 7.9 private acres. The main level includes a master suite, a large formal living room, Beautiful open concept kitchen, A huge family room, 2 flex rooms, Large laundry room and guest bathroom. As you make your way to the back of the home you’ll find a formal dining room, a large sunporch, back foyer, and a HUGE craft room/bonus room. Upstairs features 2 bedrooms. The home is nestled off the road in the trees with a long gravel driveway. 25 minutes to Mooresville, Statesville or Salisbury, 50 minutes to Concord or Winston-Salem, within an hour of CLT & GSO airports. 3 bay garage, with travel trailer / truck sized bay has had gravel and foundation prep done and is ready for the building process.
Zillow last checked: 8 hours ago
Listing updated: January 27, 2024 at 08:10pm
Listing Provided by:
BreAnna Biffle 541-913-3056,
Realty ONE Group Select,
Tiffany Davis,
Realty ONE Group Select
Bought with:
Ashlyn Austin
RE/MAX Executive
Source: Canopy MLS as distributed by MLS GRID,MLS#: 4055292
Facts & features
Interior
Bedrooms & bathrooms
- Bedrooms: 3
- Bathrooms: 2
- Full bathrooms: 2
- Main level bedrooms: 1
Primary bedroom
- Level: Main
- Area: 225.7 Square Feet
- Dimensions: 14' 4" X 15' 9"
Bedroom s
- Level: Upper
- Area: 222.29 Square Feet
- Dimensions: 14' 6" X 15' 4"
Bedroom s
- Level: Upper
- Area: 233.78 Square Feet
- Dimensions: 15' 3" X 15' 4"
Bathroom full
- Level: Main
- Area: 79.63 Square Feet
- Dimensions: 10' 2" X 7' 10"
Bathroom full
- Level: Main
- Area: 112.38 Square Feet
- Dimensions: 15' 6" X 7' 3"
Bonus room
- Level: Main
- Area: 79.47 Square Feet
- Dimensions: 9' 0" X 8' 10"
Bonus room
- Level: Main
- Area: 436.25 Square Feet
- Dimensions: 26' 2" X 16' 8"
Dining room
- Level: Main
- Area: 203.59 Square Feet
- Dimensions: 11' 11" X 17' 1"
Family room
- Level: Main
- Area: 260.13 Square Feet
- Dimensions: 17' 3" X 15' 1"
Kitchen
- Level: Main
- Area: 324.3 Square Feet
- Dimensions: 16' 5" X 19' 9"
Laundry
- Level: Main
- Area: 74.58 Square Feet
- Dimensions: 6' 10" X 10' 11"
Living room
- Level: Main
- Area: 259.72 Square Feet
- Dimensions: 15' 7" X 16' 8"
Play room
- Level: Main
- Area: 38.23 Square Feet
- Dimensions: 8' 10" X 4' 4"
Sunroom
- Level: Main
- Area: 238.39 Square Feet
- Dimensions: 14' 8" X 16' 3"
Heating
- Heat Pump
Cooling
- Heat Pump
Appliances
- Included: Dishwasher, Disposal, Electric Cooktop, Electric Oven, Electric Range, Electric Water Heater, Microwave, Refrigerator
- Laundry: Laundry Room
Features
- Built-in Features, Open Floorplan, Storage
- Has basement: No
- Attic: Pull Down Stairs,Walk-In
- Fireplace features: Living Room, Porch
Interior area
- Total structure area: 3,559
- Total interior livable area: 3,559 sqft
- Finished area above ground: 3,559
- Finished area below ground: 0
Property
Parking
- Parking features: Driveway, RV Access/Parking, Other - See Remarks
- Has uncovered spaces: Yes
- Details: Gravel driveway with lots of ample parking. garage area is prepped and ready for a slab and building.
Accessibility
- Accessibility features: Two or More Access Exits
Features
- Levels: Two
- Stories: 2
- Patio & porch: Covered, Front Porch, Porch, Rear Porch
Lot
- Size: 7.90 Acres
- Features: Private, Wooded
Details
- Additional structures: Outbuilding
- Parcel number: 255 012
- Zoning: RA
- Special conditions: Standard
Construction
Type & style
- Home type: SingleFamily
- Architectural style: Farmhouse
- Property subtype: Single Family Residence
Materials
- Vinyl
- Foundation: Crawl Space, Pillar/Post/Pier
- Roof: Shingle
Condition
- New construction: No
- Year built: 1905
Utilities & green energy
- Sewer: Septic Installed
- Water: Well
Community & neighborhood
Location
- Region: Cleveland
- Subdivision: none
Other
Other facts
- Listing terms: Cash,Conventional,FHA,USDA Loan,VA Loan
- Road surface type: Gravel
Price history
| Date | Event | Price |
|---|---|---|
| 1/25/2024 | Sold | $745,307-2.9%$209/sqft |
Source: | ||
| 11/29/2023 | Pending sale | $767,500$216/sqft |
Source: | ||
| 11/9/2023 | Price change | $767,500-1.3%$216/sqft |
Source: | ||
| 10/24/2023 | Price change | $777,500-1%$218/sqft |
Source: | ||
| 10/8/2023 | Price change | $785,000-0.5%$221/sqft |
Source: | ||
Public tax history
| Year | Property taxes | Tax assessment |
|---|---|---|
| 2025 | $3,915 +2.9% | $588,752 +1.4% |
| 2024 | $3,805 +99.3% | $580,906 +99.3% |
| 2023 | $1,909 +32.2% | $291,412 +47.8% |
Find assessor info on the county website
Neighborhood: 27013
Nearby schools
GreatSchools rating
- 5/10West Rowan ElementaryGrades: PK-5Distance: 2.9 mi
- 1/10West Rowan Middle SchoolGrades: 6-8Distance: 4.1 mi
- 2/10West Rowan High SchoolGrades: 9-12Distance: 3.8 mi
Schools provided by the listing agent
- Elementary: West Rowan
- Middle: West Rowan
- High: West Rowan
Source: Canopy MLS as distributed by MLS GRID. This data may not be complete. We recommend contacting the local school district to confirm school assignments for this home.
Get a cash offer in 3 minutes
Find out how much your home could sell for in as little as 3 minutes with a no-obligation cash offer.
Estimated market value$732,800
Get a cash offer in 3 minutes
Find out how much your home could sell for in as little as 3 minutes with a no-obligation cash offer.
Estimated market value
$732,800
