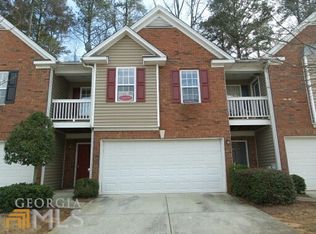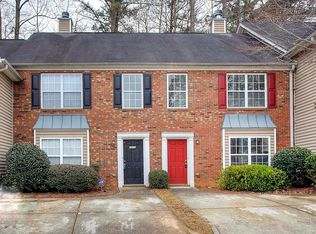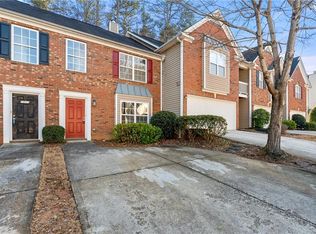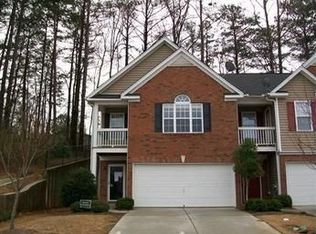Closed
$260,000
2080 Manhattan Pkwy, Decatur, GA 30035
3beds
1,822sqft
Townhouse
Built in 2004
871.2 Square Feet Lot
$242,200 Zestimate®
$143/sqft
$1,843 Estimated rent
Home value
$242,200
$230,000 - $254,000
$1,843/mo
Zestimate® history
Loading...
Owner options
Explore your selling options
What's special
Welcome home to this well maintained Townhouse ready for any family, single person or as an investment property. The main level feature's an open family room with LVP flooring and gas fireplace. Enjoy the kitchen that features updated cabinets and new flooring that flows into the lower level laundry room and powder room. The upper level features new carpet leading from the stairs throughout all 3 spacious bedrooms and hallway. The 12 foot ceiling & walk out balcony in the master bedroom PLUS a walk-in closet are a must see. Don't miss the opportunity to live in this sought out Decatur neighborhood that's only 7 miles from the popular Dekalb Farmers Market, less than 10 minutes from the main highways, Home Depot & restaurants. This Brick Front townhome has space!
Zillow last checked: 8 hours ago
Listing updated: July 21, 2025 at 10:49am
Listed by:
Keyana M Lawson 4042727628,
Keller Williams Realty
Bought with:
, 419923
Coldwell Banker Realty
Source: GAMLS,MLS#: 10139978
Facts & features
Interior
Bedrooms & bathrooms
- Bedrooms: 3
- Bathrooms: 3
- Full bathrooms: 2
- 1/2 bathrooms: 1
Kitchen
- Features: Breakfast Area, Pantry
Heating
- Electric, Forced Air
Cooling
- Central Air
Appliances
- Included: Dishwasher
- Laundry: Other
Features
- Vaulted Ceiling(s), Walk-In Closet(s)
- Flooring: Carpet, Other
- Windows: Double Pane Windows
- Basement: None
- Number of fireplaces: 1
- Fireplace features: Family Room, Gas Starter
- Common walls with other units/homes: No One Below,2+ Common Walls,No One Above
Interior area
- Total structure area: 1,822
- Total interior livable area: 1,822 sqft
- Finished area above ground: 1,822
- Finished area below ground: 0
Property
Parking
- Parking features: Attached, Garage, Kitchen Level
- Has attached garage: Yes
Features
- Levels: Two
- Stories: 2
- Patio & porch: Patio
- Exterior features: Balcony
- Has view: Yes
- View description: City
- Body of water: None
Lot
- Size: 871.20 sqft
- Features: None
Details
- Parcel number: 15 161 03 286
Construction
Type & style
- Home type: Townhouse
- Architectural style: Brick Front,Traditional
- Property subtype: Townhouse
- Attached to another structure: Yes
Materials
- Vinyl Siding
- Foundation: Slab
- Roof: Other
Condition
- Resale
- New construction: No
- Year built: 2004
Utilities & green energy
- Sewer: Public Sewer
- Water: Public
- Utilities for property: Underground Utilities, Cable Available, Electricity Available, High Speed Internet, Natural Gas Available, Phone Available, Sewer Available, Water Available
Green energy
- Water conservation: Low-Flow Fixtures
Community & neighborhood
Security
- Security features: Smoke Detector(s)
Community
- Community features: None
Location
- Region: Decatur
- Subdivision: Park Place
HOA & financial
HOA
- Has HOA: Yes
- HOA fee: $650 annually
- Services included: Maintenance Grounds
Other
Other facts
- Listing agreement: Exclusive Right To Sell
- Listing terms: Cash,Conventional,FHA,VA Loan
Price history
| Date | Event | Price |
|---|---|---|
| 5/15/2023 | Sold | $260,000$143/sqft |
Source: | ||
| 4/24/2023 | Pending sale | $260,000$143/sqft |
Source: | ||
| 3/16/2023 | Listed for sale | $260,000+95.3%$143/sqft |
Source: | ||
| 12/23/2020 | Listing removed | $1,300$1/sqft |
Source: Keller Williams Realty #8897097 Report a problem | ||
| 12/4/2020 | Listed for rent | $1,300$1/sqft |
Source: Keller Williams Realty #8897097 Report a problem | ||
Public tax history
| Year | Property taxes | Tax assessment |
|---|---|---|
| 2025 | $3,369 -3.3% | $105,000 +1.4% |
| 2024 | $3,483 -26.5% | $103,560 +3.6% |
| 2023 | $4,736 +27.8% | $99,920 +29.2% |
Find assessor info on the county website
Neighborhood: 30035
Nearby schools
GreatSchools rating
- 7/10Rowland Elementary SchoolGrades: PK-5Distance: 2.3 mi
- 5/10Mary Mcleod Bethune Middle SchoolGrades: 6-8Distance: 0.4 mi
- 3/10Towers High SchoolGrades: 9-12Distance: 2.6 mi
Schools provided by the listing agent
- Elementary: Rowland
- Middle: Mary Mcleod Bethune
- High: Towers
Source: GAMLS. This data may not be complete. We recommend contacting the local school district to confirm school assignments for this home.
Get a cash offer in 3 minutes
Find out how much your home could sell for in as little as 3 minutes with a no-obligation cash offer.
Estimated market value$242,200
Get a cash offer in 3 minutes
Find out how much your home could sell for in as little as 3 minutes with a no-obligation cash offer.
Estimated market value
$242,200



