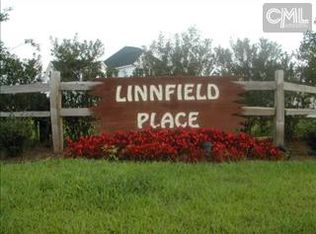Privacy & Location! Situated on over 2 acres, this updated country home is perfect for those who appreciate a private, serene setting with the added convenience of a quick 10 minute drive to shopping/dining options. A long, extended driveway leads you to the LEVEL, wooded yard with room to roam. Upon entry, a grand 2 story foyer with hardwoods greets you. Open to the great room with VAULTED ceiling with FIREPLACE. Formal dining room with HARDWOODS has CATHEDRAL ceiling. GRANITE/STAINLESS/TILED kitchen with BAR + EAT-IN to include refrigerator! Owners suite on MAIN has HIGH ceilings and TILED bathroom features DUAL VANITY, WALK IN CLOSET, and SOAKING tub. Guest beds up; 4th bedroom with WALK IN CLOSET can also be rec/game room. Grill on the DECK and dine in the SCREENED in porch. 2 car side load garage. 100% USDA financing eligible; zoned for Rich 2 schools. Sqft approx; buyer to verify.
This property is off market, which means it's not currently listed for sale or rent on Zillow. This may be different from what's available on other websites or public sources.
