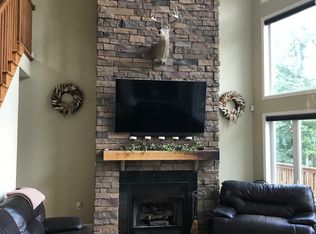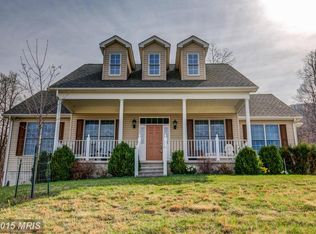Where does one even start with such an amazing property? This beautiful Cape Cod sits on 15 + acres of land. Enjoy the sounds of nature in a beautiful country setting. Enjoy your morning coffee listening to the birds singing or watch the wildlife playing in the yard. Plenty of room to entertain, both inside and out. Perfect for multi-family living. This beauty features two additional apartments/In-law suites. Ready to kick the kiddos out but want to keep them close? This is the property for you! The oversized garage houses a top floor apartment and offers plenty of storage room. Step inside to see all that the main house has to offer. Home features a fully finished basement apartment with a kitchen for additional family living. Never stress over large gatherings in this home with two fully functional kitchens. This property features include multi-family living space, wrap-around deck, patios, multiple entrances, walk-in closets, granite countertops, stone fireplaces hardwood flooring, separate and eat-in dining areas, jetted tubs, dual sinks, plenty of natural light, well-manicured lawns, an abundance of trees and a separate RV pad with hook-up. This beautiful property may not last long!
This property is off market, which means it's not currently listed for sale or rent on Zillow. This may be different from what's available on other websites or public sources.


