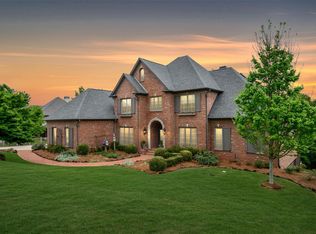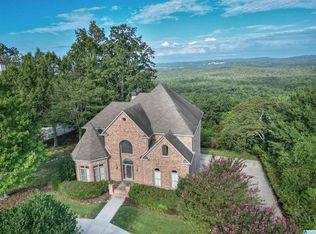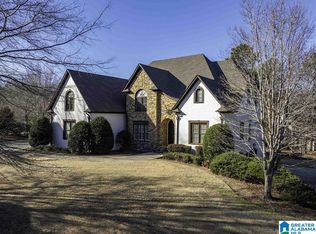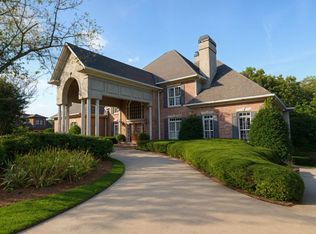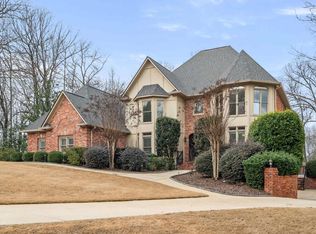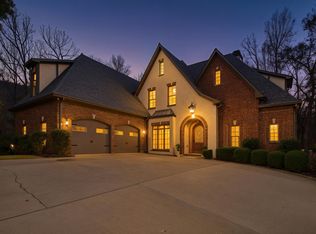STUNNING brick home in Brook Highland offering generous space, elegant design & resort style amenities! With garages on both main & basement levels, 1 being taller for larger vehicles, this home offers flexibility & storage. Grand double iron doors open to an office, formal dining, & family room w/a wall of windows, built-ins & gas fireplace. Gorgeous kitchen w/an abundance of white cabinetry, island, GAS cooktop, DOUBLE ovens & a generous breakfast area. Step out to a covered deck overlooking the backyard OASIS w/saltwater pool, diving board, slide & large yard! Main-level primary suite w/deck access, dual closets & spa-like UPDATED bath w/separate vanities, soaker tub & walk-in smart shower. Upstairs has a VIEW of the mountains featuring 2 en-suites + 2 spacious BR's, 1 w/sitting area & J&J bath. Finished daylight basement offers den, rec room, media room w/kitchenette/wet bar, & full bath—could be an ideal in-law suite! BRAND NEW ROOF!! Exceptional opportunity to live on the ridge!
For sale
$1,199,000
2080 Brook Highland Rdg, Birmingham, AL 35242
5beds
6,212sqft
Est.:
Single Family Residence
Built in 1996
0.69 Acres Lot
$-- Zestimate®
$193/sqft
$18/mo HOA
What's special
- 309 days |
- 1,063 |
- 22 |
Zillow last checked:
Listing updated:
Listed by:
Lisa Perry 205-249-7630,
Keller Williams Realty Vestavia
Source: GALMLS,MLS#: 21415990
Tour with a local agent
Facts & features
Interior
Bedrooms & bathrooms
- Bedrooms: 5
- Bathrooms: 6
- Full bathrooms: 5
- 1/2 bathrooms: 1
Rooms
- Room types: Bedroom, Den/Family (ROOM), Dining Room, Bathroom, Great Room, Kitchen, Master Bedroom, Office/Study (ROOM), Play/Rec (ROOM)
Primary bedroom
- Level: First
Bedroom 1
- Level: Second
Bedroom 2
- Level: Second
Bedroom 3
- Level: Second
Bedroom 4
- Level: Second
Bathroom 1
- Level: Second
Bathroom 3
- Level: Second
Bathroom 4
- Level: Basement
Dining room
- Level: First
Family room
- Level: Basement
Kitchen
- Features: Stone Counters, Breakfast Bar, Eat-in Kitchen, Kitchen Island, Pantry
- Level: First
Basement
- Area: 2549
Office
- Level: First
Heating
- Central, Dual Systems (HEAT), Natural Gas
Cooling
- Central Air, Dual, Electric, Zoned, Ceiling Fan(s)
Appliances
- Included: Gas Cooktop, Dishwasher, Disposal, Microwave, Electric Oven, Double Oven, Stainless Steel Appliance(s), 2+ Water Heaters, Gas Water Heater
- Laundry: Electric Dryer Hookup, Sink, Washer Hookup, Main Level, Laundry Room, Yes
Features
- Central Vacuum, Recessed Lighting, Sound System, Wet Bar, Workshop (INT), High Ceilings, Crown Molding, Smooth Ceilings, Tray Ceiling(s), Soaking Tub, Linen Closet, Separate Shower, Double Vanity, Sitting Area in Master, Split Bedrooms, Tub/Shower Combo, Walk-In Closet(s)
- Flooring: Carpet, Hardwood, Tile
- Doors: French Doors, Insulated Door
- Windows: Bay Window(s), Double Pane Windows, ENERGY STAR Qualified Windows
- Basement: Full,Partially Finished,Daylight,Bath/Stubbed,Concrete
- Attic: Pull Down Stairs,Walk-In,Yes
- Number of fireplaces: 1
- Fireplace features: Gas Starter, Family Room, Gas
Interior area
- Total interior livable area: 6,212 sqft
- Finished area above ground: 4,549
- Finished area below ground: 1,663
Video & virtual tour
Property
Parking
- Total spaces: 4
- Parking features: Basement, Driveway, Parking (MLVL), Garage Faces Side
- Attached garage spaces: 4
- Has uncovered spaces: Yes
Features
- Levels: One and One Half
- Stories: 1.5
- Patio & porch: Covered, Patio, Covered (DECK), Open (DECK), Deck
- Exterior features: Lighting, Sprinkler System
- Has private pool: Yes
- Pool features: Cleaning System, In Ground, Salt Water, Private
- Fencing: Fenced
- Has view: Yes
- View description: Mountain(s)
- Waterfront features: No
Lot
- Size: 0.69 Acres
- Features: Interior Lot, Few Trees
Details
- Parcel number: 039300002001.088
- Special conditions: N/A
Construction
Type & style
- Home type: SingleFamily
- Property subtype: Single Family Residence
Materials
- Brick
- Foundation: Basement
Condition
- Year built: 1996
Utilities & green energy
- Water: Public
- Utilities for property: Sewer Connected, Underground Utilities
Green energy
- Energy efficient items: Power Vent, Thermostat, Ridge Vent
Community & HOA
Community
- Features: Sidewalks, Curbs
- Security: Security System
- Subdivision: Brook Highland
HOA
- Has HOA: Yes
- Amenities included: Management
- Services included: Maintenance Grounds
- HOA fee: $220 annually
Location
- Region: Birmingham
Financial & listing details
- Price per square foot: $193/sqft
- Tax assessed value: $884,440
- Annual tax amount: $3,851
- Price range: $1.2M - $1.2M
- Date on market: 4/15/2025
- Road surface type: Paved
Estimated market value
Not available
Estimated sales range
Not available
Not available
Price history
Price history
| Date | Event | Price |
|---|---|---|
| 10/21/2025 | Listed for sale | $1,199,000$193/sqft |
Source: | ||
| 9/30/2025 | Contingent | $1,199,000$193/sqft |
Source: | ||
| 7/2/2025 | Listed for sale | $1,199,000$193/sqft |
Source: | ||
| 6/17/2025 | Contingent | $1,199,000$193/sqft |
Source: | ||
| 5/22/2025 | Price change | $1,199,000-4.1%$193/sqft |
Source: | ||
| 4/21/2025 | Listed for sale | $1,250,000+88.8%$201/sqft |
Source: | ||
| 5/30/2013 | Sold | $662,000+5.9%$107/sqft |
Source: | ||
| 8/29/2011 | Sold | $625,000-8.1%$101/sqft |
Source: Public Record Report a problem | ||
| 7/21/2011 | Listed for sale | $679,900+91.8%$109/sqft |
Source: Emory Southern Homes dba RE/MAX Southern Homes #506419 Report a problem | ||
| 10/25/2010 | Sold | $354,500-40.4%$57/sqft |
Source: Agent Provided Report a problem | ||
| 9/1/2005 | Sold | $594,900+20.2%$96/sqft |
Source: Public Record Report a problem | ||
| 1/3/2003 | Sold | $495,000$80/sqft |
Source: Public Record Report a problem | ||
Public tax history
Public tax history
| Year | Property taxes | Tax assessment |
|---|---|---|
| 2025 | $3,851 +3.1% | $88,460 +3.1% |
| 2024 | $3,736 -0.3% | $85,840 -0.3% |
| 2023 | $3,748 +6% | $86,120 +5.9% |
| 2022 | $3,537 +8.6% | $81,320 +8.5% |
| 2021 | $3,258 +7.3% | $74,980 +7.2% |
| 2020 | $3,035 -6.7% | $69,920 -6.6% |
| 2019 | $3,255 | $74,900 +10.4% |
| 2017 | $3,255 +14.1% | $67,860 +4.9% |
| 2015 | $2,852 +4.5% | $64,700 +2.8% |
| 2014 | $2,728 | $62,940 |
| 2013 | $2,728 | $62,940 |
| 2012 | $2,728 +0.1% | $62,940 +0.1% |
| 2011 | $2,726 -4.6% | $62,880 -4.6% |
| 2010 | $2,859 +2.8% | $65,900 +2.7% |
| 2009 | $2,782 +4.5% | $64,160 +4.5% |
| 2007 | $2,661 +10.1% | $61,420 -88.8% |
| 2005 | $2,416 +5.5% | $549,200 +3.6% |
| 2004 | $2,291 | $529,900 |
| 2003 | $2,291 +16.2% | -- |
| 2002 | $1,972 | -- |
| 2001 | $1,972 | -- |
Find assessor info on the county website
BuyAbility℠ payment
Est. payment
$6,691/mo
Principal & interest
$6183
Property taxes
$490
HOA Fees
$18
Climate risks
Neighborhood: 35242
Nearby schools
GreatSchools rating
- 9/10Inverness Elementary SchoolGrades: PK-3Distance: 2.4 mi
- 5/10Oak Mt Middle SchoolGrades: 6-8Distance: 5.2 mi
- 8/10Oak Mt High SchoolGrades: 9-12Distance: 6.1 mi
Schools provided by the listing agent
- Elementary: Inverness
- Middle: Oak Mountain
- High: Oak Mountain
Source: GALMLS. This data may not be complete. We recommend contacting the local school district to confirm school assignments for this home.
Local experts in 35242
- Loading
- Loading
