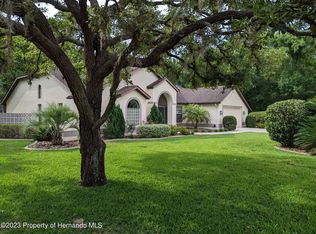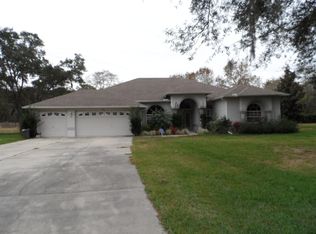Sold for $418,000
$418,000
2080 Brigadier Dr, Spring Hill, FL 34608
3beds
1,789sqft
Single Family Residence
Built in 1999
0.9 Acres Lot
$395,700 Zestimate®
$234/sqft
$2,397 Estimated rent
Home value
$395,700
$344,000 - $451,000
$2,397/mo
Zestimate® history
Loading...
Owner options
Explore your selling options
What's special
This is an Amazing Opportunity available in the beautiful community of Amidon Woods with no HOA. This homes boasts 3 bedrooms, 2 full baths, and oversized 2.5 garage with its own a/c and lots of lighting. Walk through the double doors to a spacious Living Room with vaulted ceilings, glass sliders that open to a screened lanai and beautiful pool with waterfall, heated and jacuzzi built -in, adjacent to the pool is a Pergola with built-in BBQ and sink. This home has the Florida lifestyle outdoor entertaining area. Very private with no build behind. Plenty of room for all your toys and hobbies.
Updated Kitchen with corian counters, tile back splash, lots of cabinets and pantry space ,stainless steel appliances. Master Bedroom has plenty of room for your king size bed, two walk-in closets. Master Bath is huge with duel sinks, double vanities, garden tub, step in shower and separate water closet. Split floor plan, two guest rooms are nice sizes with walk-in closets. Guest bath is updated and has access door to the pool/lania area. Dedicated inside laundry room with cabinets. Beautiful landscaping, irrigation system, underground utilities, huge fenced back yard , no neighbors behind, quiet neighborhood. Roof 2021, A/C 2015 Centrally located to restaurants, shopping, schools, hospitals and all the outdoor activities the Nature Coast has to offer. A Must See!
Zillow last checked: 8 hours ago
Listing updated: December 05, 2024 at 07:27am
Listed by:
George Erickson 352-238-9160,
Real Estate Professionals,LTD.
Bought with:
George Erickson, 3184630
Real Estate Professionals,LTD.
Source: HCMLS,MLS#: 2241261
Facts & features
Interior
Bedrooms & bathrooms
- Bedrooms: 3
- Bathrooms: 2
- Full bathrooms: 2
Primary bedroom
- Level: Main
- Area: 240
- Dimensions: 20x12
Bedroom 2
- Level: Main
- Area: 132.25
- Dimensions: 11.5x11.5
Bedroom 3
- Level: Main
- Area: 132.25
- Dimensions: 11.5x11.5
Dining room
- Level: Main
- Area: 144
- Dimensions: 12x12
Kitchen
- Level: Main
- Area: 115
- Dimensions: 11.5x10
Living room
- Level: Main
- Area: 306
- Dimensions: 18x17
Other
- Description: Entrance Foyer
- Level: Main
- Area: 30
- Dimensions: 6x5
Other
- Description: Breakfast Nook
- Level: Main
- Area: 115.5
- Dimensions: 10.5x11
Heating
- Central, Electric
Cooling
- Central Air, Electric
Appliances
- Included: Dishwasher, Disposal, Dryer, Electric Oven, Refrigerator, Washer, Water Softener Owned
Features
- Breakfast Nook, Ceiling Fan(s), Double Vanity, Entrance Foyer, Open Floorplan, Primary Bathroom -Tub with Separate Shower, Master Downstairs, Vaulted Ceiling(s), Walk-In Closet(s), Split Plan
- Flooring: Carpet, Tile
- Has fireplace: No
Interior area
- Total structure area: 1,789
- Total interior livable area: 1,789 sqft
Property
Parking
- Total spaces: 2
- Parking features: Attached, Garage Door Opener
- Attached garage spaces: 2
Features
- Levels: One
- Stories: 1
- Has private pool: Yes
- Pool features: Electric Heat, In Ground, Screen Enclosure, Waterfall
- Fencing: Chain Link
Lot
- Size: 0.90 Acres
- Features: Few Trees
Details
- Additional structures: Workshop
- Parcel number: R25 223 17 1367 0000 0420
- Zoning: PDP
- Zoning description: Planned Development Project
- Special conditions: Owner Licensed RE
Construction
Type & style
- Home type: SingleFamily
- Architectural style: Contemporary
- Property subtype: Single Family Residence
Materials
- Block, Concrete, Stucco
Condition
- Fixer
- New construction: No
- Year built: 1999
Utilities & green energy
- Electric: 220 Volts
- Sewer: Private Sewer
- Water: Public
- Utilities for property: Cable Available, Electricity Available
Community & neighborhood
Security
- Security features: Smoke Detector(s)
Location
- Region: Spring Hill
- Subdivision: Amidon Woods
Other
Other facts
- Listing terms: Cash,Conventional,FHA,VA Loan
- Road surface type: Paved
Price history
| Date | Event | Price |
|---|---|---|
| 12/4/2024 | Sold | $418,000-0.1%$234/sqft |
Source: | ||
| 10/24/2024 | Pending sale | $418,500$234/sqft |
Source: | ||
| 10/17/2024 | Listed for sale | $418,500+46.8%$234/sqft |
Source: | ||
| 6/19/2006 | Sold | $285,000+1112.8%$159/sqft |
Source: Public Record Report a problem | ||
| 9/18/1998 | Sold | $23,500$13/sqft |
Source: Public Record Report a problem | ||
Public tax history
| Year | Property taxes | Tax assessment |
|---|---|---|
| 2024 | $2,587 +3.3% | $165,038 +3% |
| 2023 | $2,503 +3.8% | $160,231 +3% |
| 2022 | $2,412 +0.4% | $155,564 +3% |
Find assessor info on the county website
Neighborhood: 34608
Nearby schools
GreatSchools rating
- 6/10Suncoast Elementary SchoolGrades: PK-5Distance: 2.3 mi
- 4/10Fox Chapel Middle SchoolGrades: 6-8Distance: 3.4 mi
- 2/10Central High SchoolGrades: 9-12Distance: 8.2 mi
Schools provided by the listing agent
- Elementary: Suncoast
- Middle: Fox Chapel
- High: Springstead
Source: HCMLS. This data may not be complete. We recommend contacting the local school district to confirm school assignments for this home.
Get a cash offer in 3 minutes
Find out how much your home could sell for in as little as 3 minutes with a no-obligation cash offer.
Estimated market value$395,700
Get a cash offer in 3 minutes
Find out how much your home could sell for in as little as 3 minutes with a no-obligation cash offer.
Estimated market value
$395,700

