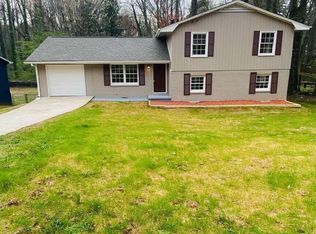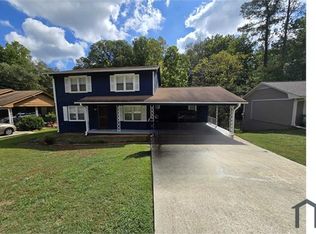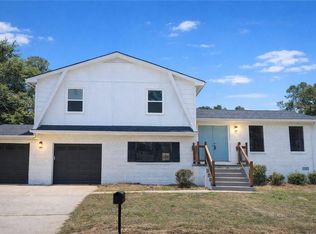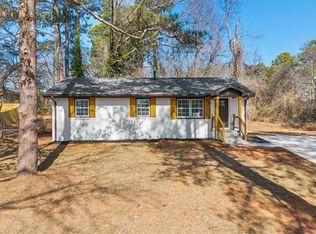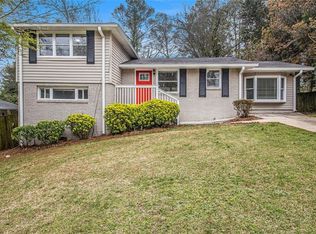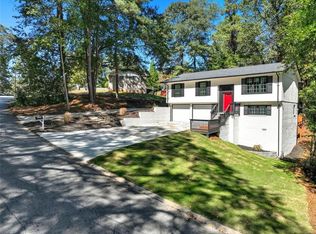Welcome to 2080 Bluffton Way in DeKalb County! This beautifully remodeled split-level home offers 4 spacious bedrooms, 2 modern baths, and a fully finished basement, providing ample living space for all your needs. With 1,734 square feet of living area, this home features durable vinyl and tile flooring throughout, as well as elegantly tiled bathrooms. The layout is perfect for entertaining, while the spacious closets provide plenty of storage. Step outside to enjoy the large deck overlooking a generous backyard, ideal for outdoor activities and relaxation. This home is perfect for those seeking comfort, style, and space in a convenient location. Don’t miss this incredible opportunity to make this your dream home! Motivated seller! With the right offer seller will contribute 3% to closing cost
Active
$245,000
2080 Bluffton Way, Decatur, GA 30035
4beds
1,734sqft
Est.:
Single Family Residence, Residential
Built in 1967
0.32 Acres Lot
$-- Zestimate®
$141/sqft
$-- HOA
What's special
Elegantly tiled bathroomsFully finished basement
- 448 days |
- 565 |
- 54 |
Zillow last checked: 8 hours ago
Listing updated: February 06, 2026 at 10:45am
Listing Provided by:
ZENA GRAY,
Maximum One Realtor Partners 678-782-5050
Source: FMLS GA,MLS#: 7494616
Tour with a local agent
Facts & features
Interior
Bedrooms & bathrooms
- Bedrooms: 4
- Bathrooms: 2
- Full bathrooms: 2
Rooms
- Room types: Basement
Primary bedroom
- Features: Other
- Level: Other
Bedroom
- Features: Other
Primary bathroom
- Features: Tub/Shower Combo
Dining room
- Features: Separate Dining Room
Kitchen
- Features: Cabinets Other
Heating
- Heat Pump
Cooling
- Central Air
Appliances
- Included: Refrigerator
- Laundry: Laundry Room
Features
- Other
- Flooring: Ceramic Tile, Vinyl
- Windows: None
- Basement: Bath/Stubbed
- Has fireplace: No
- Fireplace features: None
- Common walls with other units/homes: No Common Walls
Interior area
- Total structure area: 1,734
- Total interior livable area: 1,734 sqft
Video & virtual tour
Property
Parking
- Total spaces: 2
- Parking features: Carport
- Carport spaces: 2
Accessibility
- Accessibility features: None
Features
- Levels: Multi/Split
- Patio & porch: Front Porch
- Exterior features: Private Yard
- Pool features: None
- Spa features: None
- Fencing: Back Yard
- Has view: Yes
- View description: City
- Waterfront features: None
- Body of water: None
Lot
- Size: 0.32 Acres
- Dimensions: 170 x 70
- Features: Back Yard
Details
- Additional structures: None
- Parcel number: 15 157 16 032
- Other equipment: None
- Horse amenities: None
Construction
Type & style
- Home type: SingleFamily
- Architectural style: Modern
- Property subtype: Single Family Residence, Residential
Materials
- Brick, Frame
- Foundation: Brick/Mortar
- Roof: Other
Condition
- Resale
- New construction: No
- Year built: 1967
Utilities & green energy
- Electric: Other
- Sewer: Public Sewer
- Water: Public
- Utilities for property: Electricity Available, Natural Gas Available
Green energy
- Energy efficient items: None
- Energy generation: None
Community & HOA
Community
- Features: Curbs
- Security: Smoke Detector(s)
- Subdivision: Easterwood
HOA
- Has HOA: No
Location
- Region: Decatur
Financial & listing details
- Price per square foot: $141/sqft
- Tax assessed value: $180,100
- Annual tax amount: $4,195
- Date on market: 12/5/2024
- Cumulative days on market: 447 days
- Ownership: Fee Simple
- Electric utility on property: Yes
- Road surface type: Paved
Estimated market value
Not available
Estimated sales range
Not available
$2,094/mo
Price history
Price history
| Date | Event | Price |
|---|---|---|
| 10/28/2025 | Price change | $245,000-5.8%$141/sqft |
Source: | ||
| 10/7/2025 | Price change | $260,000-1.9%$150/sqft |
Source: | ||
| 9/8/2025 | Price change | $265,000-1.9%$153/sqft |
Source: | ||
| 7/5/2025 | Price change | $270,000-2.9%$156/sqft |
Source: | ||
| 4/28/2025 | Price change | $278,000-2.5%$160/sqft |
Source: | ||
| 4/3/2025 | Price change | $285,000-4.3%$164/sqft |
Source: | ||
| 3/22/2025 | Price change | $297,900-0.4%$172/sqft |
Source: | ||
| 2/16/2025 | Price change | $299,000-3.5%$172/sqft |
Source: | ||
| 12/5/2024 | Listed for sale | $310,000+137.4%$179/sqft |
Source: | ||
| 8/9/2002 | Sold | $130,589+13.7%$75/sqft |
Source: Public Record Report a problem | ||
| 9/5/2000 | Sold | $114,900+1815%$66/sqft |
Source: Public Record Report a problem | ||
| 8/20/1998 | Sold | $6,000$3/sqft |
Source: Public Record Report a problem | ||
Public tax history
Public tax history
| Year | Property taxes | Tax assessment |
|---|---|---|
| 2025 | $3,628 -13.5% | $72,040 -15.4% |
| 2024 | $4,195 +33.5% | $85,120 +36.6% |
| 2023 | $3,143 +1.7% | $62,320 +0.4% |
| 2022 | $3,091 +32.3% | $62,080 +38.3% |
| 2021 | $2,336 +11.2% | $44,880 +13.6% |
| 2020 | $2,101 -4.9% | $39,520 -5.8% |
| 2019 | $2,208 -39.8% | $41,960 +18.9% |
| 2018 | $3,665 +165.6% | $35,280 +14.4% |
| 2017 | $1,380 -0.2% | $30,840 +34.1% |
| 2016 | $1,382 | $23,000 +30.7% |
| 2014 | $1,382 | $17,600 +54.4% |
| 2013 | -- | $11,400 |
| 2012 | -- | $11,400 -47% |
| 2011 | -- | $21,504 -37.6% |
| 2010 | $1,748 -2.4% | $34,480 |
| 2009 | $1,791 -12.5% | $34,480 -19.7% |
| 2008 | $2,046 +0.2% | $42,920 |
| 2007 | $2,042 | $42,920 |
| 2006 | $2,042 +3.3% | $42,920 |
| 2005 | $1,976 +0% | $42,920 |
| 2004 | $1,976 +9.5% | $42,920 +8.3% |
| 2003 | $1,805 +114.8% | $39,640 |
| 2002 | $840 +72.5% | $39,640 +13.9% |
| 2001 | $487 | $34,800 |
Find assessor info on the county website
BuyAbility℠ payment
Est. payment
$1,463/mo
Principal & interest
$1263
Property taxes
$200
Climate risks
Neighborhood: 30035
Nearby schools
GreatSchools rating
- 3/10Snapfinger Elementary SchoolGrades: PK-5Distance: 1.1 mi
- 3/10Columbia Middle SchoolGrades: 6-8Distance: 2.6 mi
- 2/10Columbia High SchoolGrades: 9-12Distance: 1.2 mi
Schools provided by the listing agent
- Elementary: Snapfinger
- Middle: Columbia - Dekalb
- High: Columbia
Source: FMLS GA. This data may not be complete. We recommend contacting the local school district to confirm school assignments for this home.
