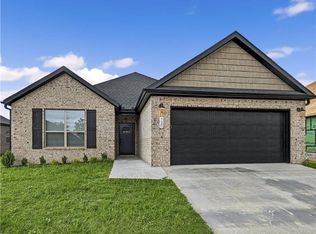Welcome to this newly constructed single-family home in the Prairie Brook subdivision of Centerton. Built in 2024, this residence offers modern amenities and a thoughtful layout designed for comfortable living.
Property Details:
Bedrooms: 3
Bathrooms: 2
Living Space: 1,734 sq ft
Lot Size: 6,098 sq ft
Parking: Attached 2-car garage with garage door opener
Year Built: 2024
Interior Features:
Open-concept living area with ample natural light
Kitchen equipped with granite countertops, pantry, and stainless steel appliances, including a gas range and microwave
Primary suite featuring dual walk-in closets and an en-suite bathroom
Dedicated laundry space with washer and dryer included
Versatile flex space located near the laundry area and garage ideal for a home office, storage, or hobby room
Additional amenities: ceiling fans, attic access
Exterior Features:
Covered patio, ideal for outdoor relaxation and entertaining
Concrete driveway
Fully fenced backyard offering privacy and security
Cleared lot within a subdivision setting
Utilities:
Heating: Gas
Cooling: Electric heat pump
Utilities available: Electricity, natural gas, sewer, and water
Community and Location:
Situated in the Prairie Brook subdivision, this home offers a serene environment while being conveniently close to local amenities. It's part of the Bentonville School District, with Vaughn Elementary (grades K 4) approximately 2.6 miles away, Grimsley Junior High School (grades 7 8) about 1.1 miles away, and Bentonville West High School (grades 9 12) roughly 2 miles away.
Additional Information:
This home combines modern design with functional spaces, making it perfect for those seeking comfort and convenience in Centerton. Don't miss the opportunity to make this your new residence.
$250 deposit per pet.
House for rent
Accepts Zillow applications
$2,000/mo
2080 Bluestem Dr, Centerton, AR 72719
3beds
1,734sqft
Price may not include required fees and charges.
Single family residence
Available now
Cats, dogs OK
-- A/C
In unit laundry
Attached garage parking
-- Heating
What's special
Cleared lotEn-suite bathroomDedicated laundry spaceWasher and dryer hookupsCovered patioAttic accessAmple natural light
- 131 days
- on Zillow |
- -- |
- -- |
Travel times
Facts & features
Interior
Bedrooms & bathrooms
- Bedrooms: 3
- Bathrooms: 2
- Full bathrooms: 2
Appliances
- Included: Dishwasher, Dryer, Microwave, Oven, Washer
- Laundry: In Unit
Features
- Flooring: Carpet, Hardwood
Interior area
- Total interior livable area: 1,734 sqft
Property
Parking
- Parking features: Attached
- Has attached garage: Yes
- Details: Contact manager
Construction
Type & style
- Home type: SingleFamily
- Property subtype: Single Family Residence
Community & HOA
Location
- Region: Centerton
Financial & listing details
- Lease term: 1 Year
Price history
| Date | Event | Price |
|---|---|---|
| 6/17/2025 | Price change | $2,000-2.4%$1/sqft |
Source: Zillow Rentals | ||
| 4/9/2025 | Listed for rent | $2,050-2.1%$1/sqft |
Source: Zillow Rentals | ||
| 3/31/2025 | Listing removed | $2,095$1/sqft |
Source: Zillow Rentals | ||
| 3/10/2025 | Listed for rent | $2,095+2.2%$1/sqft |
Source: Zillow Rentals | ||
| 6/15/2024 | Listing removed | -- |
Source: Zillow Rentals | ||
![[object Object]](https://photos.zillowstatic.com/fp/d7506a10dd2a4d36f035af55c4c530d0-p_i.jpg)
