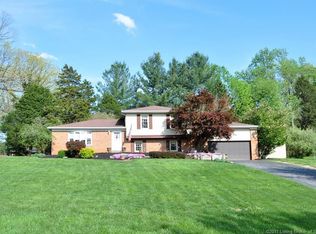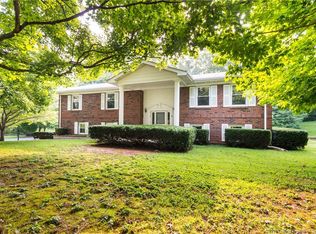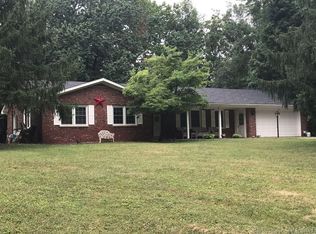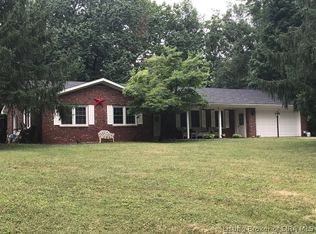Sold for $287,000 on 06/24/24
$287,000
2080 Banner Avenue NW, Corydon, IN 47112
4beds
2,971sqft
Single Family Residence
Built in 1977
0.43 Acres Lot
$297,400 Zestimate®
$97/sqft
$2,409 Estimated rent
Home value
$297,400
Estimated sales range
Not available
$2,409/mo
Zestimate® history
Loading...
Owner options
Explore your selling options
What's special
Excellent location close to town with a rural feel and located in a very WALKABLE neighborhood! Yet it's only about a mile to shopping, dining and interstate access. Spacious home with such HUGE BEDROOMS. This home has been very WELL CARED FOR over the years. Do you have KING SIZE FURNITURE? Family, living, rec room, all bedrooms are all quite spacious! If you need a large owners suite, this main bedroom is huge, plus there's an enormous WALK-IN closet (rare for a house built in this era). There is a 2nd incredibly HUGE BEDROOM (also an oversized walk-in closet) and 3 full baths on the main level. The lower level has two bedrooms (no window egress), rec room, flex space and plenty of storage with shelving. Two fireplaces, one on each level. Nice big shaded yard with covered front porch and large deck out back. This home has such GOOD BONES: roof 2018, windows 2016, water heater 2021, gutters 2020, vinyl tile flooring 2021, added attic insulation 2010, furnace and a/c 2013, garage door openers 2019 & 2022. It's also well insulated with excellent utility bills. Seller loves this home and only moved to be closer to family, for health reasons. This home qualifies for 100% USDA financing with ZERO DOWNPAYMENT
Zillow last checked: 8 hours ago
Listing updated: June 24, 2024 at 08:38am
Listed by:
Patty Rojan,
Lopp Real Estate Brokers,
Jessica Johnson,
Lopp Real Estate Brokers
Bought with:
Patty Rojan, RB14024314
Lopp Real Estate Brokers
Source: SIRA,MLS#: 202407921 Originating MLS: Southern Indiana REALTORS Association
Originating MLS: Southern Indiana REALTORS Association
Facts & features
Interior
Bedrooms & bathrooms
- Bedrooms: 4
- Bathrooms: 3
- Full bathrooms: 3
Primary bedroom
- Description: Flooring: Luxury Vinyl Plank
- Level: First
- Dimensions: 13 x 15
Bedroom
- Description: No window egress,Flooring: Carpet
- Level: Lower
- Dimensions: 11 x 14
Bedroom
- Description: Flooring: Luxury Vinyl Plank
- Level: First
- Dimensions: 11 x 17
Bedroom
- Description: No window egress,Flooring: Carpet
- Level: Lower
- Dimensions: 11 x 17
Family room
- Description: Flooring: Luxury Vinyl Plank
- Level: First
- Dimensions: 13 x 16
Family room
- Description: Flooring: Carpet
- Level: Lower
- Dimensions: 21 x 25
Other
- Description: Flooring: Luxury Vinyl Plank
- Level: First
- Dimensions: 8 x 4
Other
- Description: Flooring: Luxury Vinyl Plank
- Level: First
- Dimensions: 7 x 5
Kitchen
- Description: Flooring: Luxury Vinyl Plank
- Level: First
- Dimensions: 8 x 13
Living room
- Description: Flooring: Laminate
- Level: First
- Dimensions: 13 x 27
Office
- Description: Flooring: Carpet
- Level: First
- Dimensions: 10 x 10
Other
- Description: laundry,Flooring: Luxury Vinyl Plank
- Level: First
- Dimensions: 6 x 3
Heating
- Forced Air
Cooling
- Central Air
Appliances
- Included: Dishwasher, Microwave, Oven, Range, Refrigerator
- Laundry: Main Level, Laundry Room
Features
- Bookcases, Ceiling Fan(s), Entrance Foyer, Bath in Primary Bedroom, Main Level Primary, Utility Room, Natural Woodwork, Walk-In Closet(s)
- Windows: Thermal Windows
- Basement: Finished,Walk-Out Access
- Number of fireplaces: 2
- Fireplace features: Wood Burning
Interior area
- Total structure area: 2,971
- Total interior livable area: 2,971 sqft
- Finished area above ground: 1,771
- Finished area below ground: 1,200
Property
Parking
- Total spaces: 2
- Parking features: Attached, Garage, Garage Door Opener
- Attached garage spaces: 2
Features
- Levels: One
- Stories: 1
- Patio & porch: Covered, Deck, Porch
- Exterior features: Deck, Porch
Lot
- Size: 0.43 Acres
- Features: Wooded
Details
- Additional structures: Shed(s)
- Parcel number: 0040161500
- Zoning: Residential
- Zoning description: Residential
Construction
Type & style
- Home type: SingleFamily
- Architectural style: One Story
- Property subtype: Single Family Residence
Materials
- Brick, Frame
- Foundation: Poured
Condition
- Resale
- New construction: No
- Year built: 1977
Utilities & green energy
- Sewer: Septic Tank
- Water: Connected, Public
Community & neighborhood
Location
- Region: Corydon
- Subdivision: Greenfield Estates
Other
Other facts
- Listing terms: Cash,Conventional,FHA,USDA Loan,VA Loan
- Road surface type: Paved
Price history
| Date | Event | Price |
|---|---|---|
| 6/24/2024 | Sold | $287,000-1%$97/sqft |
Source: | ||
| 5/22/2024 | Pending sale | $289,900$98/sqft |
Source: | ||
| 5/2/2024 | Price change | $289,900-3.3%$98/sqft |
Source: | ||
| 4/8/2024 | Price change | $299,900-4.8%$101/sqft |
Source: | ||
| 3/30/2024 | Price change | $315,000-1.6%$106/sqft |
Source: | ||
Public tax history
| Year | Property taxes | Tax assessment |
|---|---|---|
| 2024 | $1,274 -20% | $255,500 +11.1% |
| 2023 | $1,592 +10.1% | $230,000 -8.5% |
| 2022 | $1,446 +12% | $251,300 +12.3% |
Find assessor info on the county website
Neighborhood: 47112
Nearby schools
GreatSchools rating
- 7/10Corydon Intermediate SchoolGrades: 4-6Distance: 2.6 mi
- 8/10Corydon Central Jr High SchoolGrades: 7-8Distance: 2.8 mi
- 6/10Corydon Central High SchoolGrades: 9-12Distance: 2.7 mi

Get pre-qualified for a loan
At Zillow Home Loans, we can pre-qualify you in as little as 5 minutes with no impact to your credit score.An equal housing lender. NMLS #10287.



