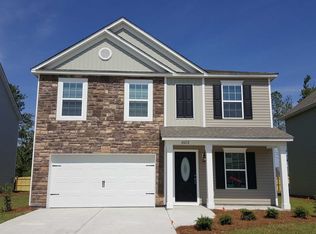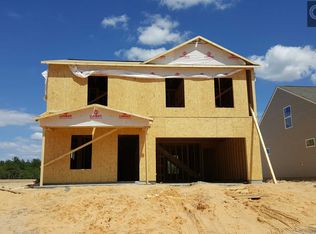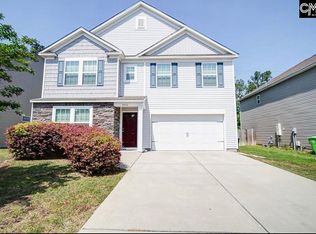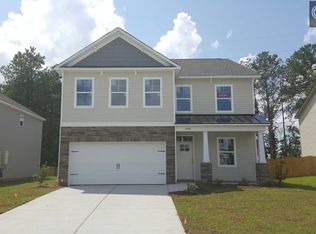Location, Location, location. This renter is minutes from I-77, 20 minutes from Fort Jackson, and zoned for the award winning Richland District Schools. Photos are from previous listing.Tenants are responsible for utilities, yard care and renters insurance. Pets considered on a case by case basis. All leases participate in the HVAC Filter Maintenance Program at a cost of $15/month, due with rent.
This property is off market, which means it's not currently listed for sale or rent on Zillow. This may be different from what's available on other websites or public sources.



