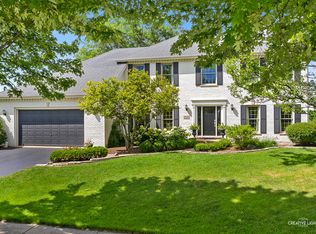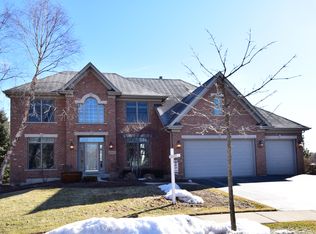Closed
$750,000
2080 Arrowhead Ct, Geneva, IL 60134
4beds
3,013sqft
Single Family Residence
Built in 1995
0.3 Acres Lot
$762,100 Zestimate®
$249/sqft
$4,121 Estimated rent
Home value
$762,100
$694,000 - $838,000
$4,121/mo
Zestimate® history
Loading...
Owner options
Explore your selling options
What's special
Tucked away on a quiet cul-de-sac in the highly desired Eagle Brook subdivision, this spacious home combines elegance, comfort, and unbeatable views. Set on a private lot overlooking the 17th hole of Eagle Brook Golf Course, the home features a massive deck-perfect for outdoor entertaining and relaxing. Inside, enjoy an open layout with a double staircase and a spacious family room that includes a new Frame Art TV-designed to display artwork or your family portrait when not in use. The beautiful family room flows effortlessly into the updated kitchen featuring stainless steel appliances, ample counter/cabinet space and a large island. Newly refinished hardwood floors enhance the main level, which also includes a private home office. The finished basement adds even more space with a rec area, bonus room, and bar/kitchen area-ideal for entertaining. Golf course living at its finest-just minutes from Geneva's shopping, dining, and top-rated schools! Updates...2020: exterior cedar siding painted, interior painted, new door hardware throughout, sump pump w/ alarm, radon mitigation system. 2021: kitchen cabinets painted and new hardware installed, fireplace painted. 2022: furnace and A/C. 2023: exterior brick painted, glass in window over front door replaced. 2024: existing hardwood refinished and new hardwood installed in kitchen and foyer.
Zillow last checked: 8 hours ago
Listing updated: May 30, 2025 at 12:28pm
Listing courtesy of:
Cheryl Adams 847-877-2162,
Coldwell Banker Real Estate Group
Bought with:
Meg Whitted
Baird & Warner Fox Valley - Geneva
Source: MRED as distributed by MLS GRID,MLS#: 12338353
Facts & features
Interior
Bedrooms & bathrooms
- Bedrooms: 4
- Bathrooms: 4
- Full bathrooms: 3
- 1/2 bathrooms: 1
Primary bedroom
- Features: Flooring (Carpet), Bathroom (Full)
- Level: Second
- Area: 288 Square Feet
- Dimensions: 18X16
Bedroom 2
- Features: Flooring (Carpet)
- Level: Second
- Area: 156 Square Feet
- Dimensions: 13X12
Bedroom 3
- Features: Flooring (Carpet)
- Level: Second
- Area: 156 Square Feet
- Dimensions: 13X12
Bedroom 4
- Features: Flooring (Carpet)
- Level: Second
- Area: 144 Square Feet
- Dimensions: 12X12
Den
- Features: Flooring (Hardwood)
- Level: Main
- Area: 130 Square Feet
- Dimensions: 13X10
Dining room
- Features: Flooring (Hardwood)
- Level: Main
- Area: 156 Square Feet
- Dimensions: 12X13
Family room
- Features: Flooring (Hardwood)
- Level: Main
- Area: 320 Square Feet
- Dimensions: 16X20
Foyer
- Features: Flooring (Ceramic Tile)
- Level: Main
- Area: 99 Square Feet
- Dimensions: 9X11
Kitchen
- Features: Kitchen (Eating Area-Breakfast Bar, Eating Area-Table Space, Island, Pantry-Butler, Pantry-Closet), Flooring (Ceramic Tile)
- Level: Main
- Area: 320 Square Feet
- Dimensions: 16X20
Laundry
- Level: Main
- Area: 42 Square Feet
- Dimensions: 6X7
Living room
- Features: Flooring (Hardwood)
- Level: Main
- Area: 156 Square Feet
- Dimensions: 12X13
Office
- Features: Flooring (Ceramic Tile)
- Level: Basement
- Area: 156 Square Feet
- Dimensions: 13X12
Other
- Features: Flooring (Ceramic Tile)
- Level: Basement
- Area: 90 Square Feet
- Dimensions: 9X10
Recreation room
- Features: Flooring (Ceramic Tile)
- Level: Basement
- Area: 621 Square Feet
- Dimensions: 27X23
Heating
- Natural Gas, Forced Air
Cooling
- Central Air
Appliances
- Included: Range, Microwave, Dishwasher, Refrigerator, Washer, Dryer, Disposal, Stainless Steel Appliance(s), Humidifier
- Laundry: Main Level, Electric Dryer Hookup, Sink
Features
- Cathedral Ceiling(s), Built-in Features, Walk-In Closet(s)
- Flooring: Hardwood
- Windows: Screens, Skylight(s)
- Basement: Finished,Full
- Attic: Full
- Number of fireplaces: 1
- Fireplace features: Gas Log, Gas Starter, Family Room
Interior area
- Total structure area: 4,229
- Total interior livable area: 3,013 sqft
- Finished area below ground: 1,216
Property
Parking
- Total spaces: 3
- Parking features: Asphalt, Garage Door Opener, On Site, Garage Owned, Attached, Garage
- Attached garage spaces: 3
- Has uncovered spaces: Yes
Accessibility
- Accessibility features: No Disability Access
Features
- Stories: 2
- Patio & porch: Deck
Lot
- Size: 0.30 Acres
- Features: Corner Lot, Cul-De-Sac, On Golf Course
Details
- Additional structures: None
- Parcel number: 1216102018
- Special conditions: Home Warranty
- Other equipment: Water-Softener Owned, Ceiling Fan(s), Sump Pump, Backup Sump Pump;, Radon Mitigation System
Construction
Type & style
- Home type: SingleFamily
- Architectural style: Traditional
- Property subtype: Single Family Residence
Materials
- Brick, Cedar
- Foundation: Concrete Perimeter
- Roof: Asphalt
Condition
- New construction: No
- Year built: 1995
Details
- Warranty included: Yes
Utilities & green energy
- Electric: Circuit Breakers, 200+ Amp Service
- Sewer: Public Sewer
- Water: Public
Community & neighborhood
Security
- Security features: Carbon Monoxide Detector(s)
Community
- Community features: Park, Lake, Curbs, Sidewalks, Street Lights, Street Paved
Location
- Region: Geneva
- Subdivision: Eagle Brook
Other
Other facts
- Listing terms: Conventional
- Ownership: Fee Simple
Price history
| Date | Event | Price |
|---|---|---|
| 5/30/2025 | Sold | $750,000+0%$249/sqft |
Source: | ||
| 4/24/2025 | Pending sale | $749,900$249/sqft |
Source: | ||
| 4/24/2025 | Contingent | $749,900$249/sqft |
Source: | ||
| 4/17/2025 | Listed for sale | $749,900+66.7%$249/sqft |
Source: | ||
| 5/6/2020 | Listing removed | $449,900$149/sqft |
Source: Hemming & Sylvester Properties #10604734 | ||
Public tax history
| Year | Property taxes | Tax assessment |
|---|---|---|
| 2024 | $16,671 +3% | $224,496 +10% |
| 2023 | $16,187 +4.9% | $204,087 +7.6% |
| 2022 | $15,432 +2.9% | $189,636 +3.9% |
Find assessor info on the county website
Neighborhood: 60134
Nearby schools
GreatSchools rating
- 9/10Western Avenue Elementary SchoolGrades: K-5Distance: 0.8 mi
- 8/10Geneva Middle School SouthGrades: 6-8Distance: 0.8 mi
- 9/10Geneva Community High SchoolGrades: 9-12Distance: 2 mi
Schools provided by the listing agent
- Elementary: Western Avenue Elementary School
- Middle: Geneva Middle School
- High: Geneva Community High School
- District: 304
Source: MRED as distributed by MLS GRID. This data may not be complete. We recommend contacting the local school district to confirm school assignments for this home.

Get pre-qualified for a loan
At Zillow Home Loans, we can pre-qualify you in as little as 5 minutes with no impact to your credit score.An equal housing lender. NMLS #10287.
Sell for more on Zillow
Get a free Zillow Showcase℠ listing and you could sell for .
$762,100
2% more+ $15,242
With Zillow Showcase(estimated)
$777,342
