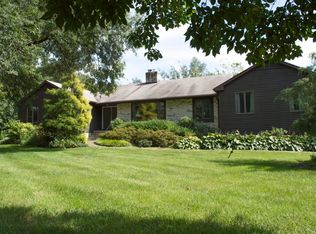Welcome to 2080 Amwell Road, a place to call home. This lovely 3 bdrm, 2 bath cape sits on one of the most beautiful lots in Somerset. A true backyard oasis that you're sure to fall in love with. As you come in this dream of a home, you'll find yourself in an open, spacious living room. The soft neutral colors and the gorgeous decor compliment this home so beautifully. Living space leads to your peaceful and serene sanctuary where you'll entertain the best of the parties. Gorgeous dining area and kitchen that has beautiful cabinetry with granite countertops and stainless steel appliances. Beautiful master bedroom and bath on the first level. Two spacious bedrooms with lounge area and full bath on the second level. Spacious two car garage with extra storage space. Bonus generator and sprinkler system is included. Near Spooky Brook golf course. Don't wait this beauty won't last! Showings start June 1st
This property is off market, which means it's not currently listed for sale or rent on Zillow. This may be different from what's available on other websites or public sources.
