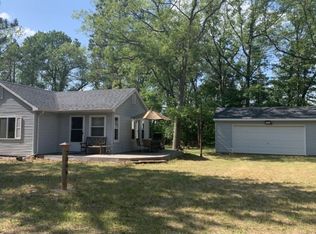Want to get away from it all? Well this is that place for you. Check out this 2 bedroom Modular Ranch style home nestled in the National Forest. With the AuSable river just down the street. Breath taking views just over the ridge. Recreational vehicle trails just steps away. Walk the trail across the road, which leads you to the top of a bluff and runs along the ridge. Take in the panoramic views of the river. Do you have a boat? Well if not you will want one with the AuSable River boat launch just down the street at Cooke Dam or Sawmill launch. Take a cruise from Cooke Dam up to Loud Dam and take in all that nature has to offer, or drop a fishing line and relax. The home offers plenty of room to store your recreational vehicles in the attached 20 x 40 garage with work bench, drywall, insulation, heat and a pull through. What more could you want? Entering the home off the garage you have a mudroom laundry room combination with plenty of storage. As your guest enter the home from the front covered porch, they are in the living room which looks into the dining area with a door wall overlooking the back yard. To the right of the dining area is the Kitchen with a breakfast bar that can accommodate 4. Plenty of cabinets and room to move around in this Kitchen. Down the hallway from the dining area you will find guest bathroom, then the Master en suite with walk in closet, and to the left a good sized guest room. Coming back down the hallway there is a door which leads down to the 1456 square foot partially finished basement. You could easily have a man cave, lady lair, as well as two more bedrooms for those extra guests. Perfect place for a teenagers hang out as well. Don't delay, this home is also great if you are a hunter. The mounts on the walls in the basement are from bucks taken in the area. Home is set up to entertain family and friends. Come explore the trails, sit back relax and take in the sounds of the forest. Private Rd/Association $100yr
This property is off market, which means it's not currently listed for sale or rent on Zillow. This may be different from what's available on other websites or public sources.

