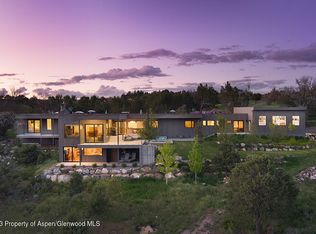Mid Century Modern! Fantastic opportunity to make this classic architectural style your own. Settled upon over 18 acres and integrated into the landscape, completely private and designed to maximize awe inspiring views with extensive use of glass including sliding doors, large ''picture'' windows and skylights. The open design encourages casual living. Interior components are organic and inviting, including hardwood and slate flooring, exposed beams and wood finishes with an emphasis on simplicity of design. Featuring a spectacular living room filled with light, and a large kitchen and dining room. The master suite is is separated from the auxillary bedroom wing. Down a charming spiral staircase is a walk-out family room complete with wet bar, bath and woodburning fireplace. got horses?
This property is off market, which means it's not currently listed for sale or rent on Zillow. This may be different from what's available on other websites or public sources.
