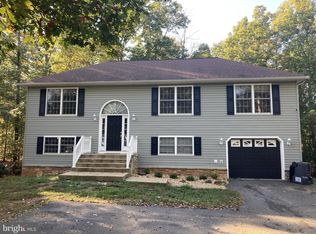Sold for $529,000 on 07/11/25
$529,000
208 Yorktown Blvd, Locust Grove, VA 22508
3beds
2,942sqft
Single Family Residence
Built in 2023
0.36 Acres Lot
$532,100 Zestimate®
$180/sqft
$3,013 Estimated rent
Home value
$532,100
$468,000 - $601,000
$3,013/mo
Zestimate® history
Loading...
Owner options
Explore your selling options
What's special
Welcome to 208 Yorktown Blvd. Nestled in the amenity filled Lake of the Woods community, this stunning one year new modern 3-bedroom, 2.5-bathroom abode is a true gem. With an array of modern amenities and thoughtful design elements, this home offers an exceptional living opportunity. Step inside to discover an open-concept floor plan bathed in natural light, showcasing luxury vinyl plank flooring, modern fixtures & elegant 9-foot ceilings. The main level features a spacious family room, a dedicated dining area, powder room, laundry space, a versatile office & additional flex room—perfect for any lifestyle. The heartbeat of the home is the gourmet kitchen, complete with luxurious quartz countertops, a stylish quartz backsplash and a large island that encourages any gathering. Stainless steel appliances and shaker-style white cabinets add a touch of sophistication, while the adjoining pantry ensures ample storage. Retreat to the primary bedroom, a serene haven featuring recessed lighting, tray ceilings, and a spa-like en-suite bathroom. Enjoy custom tiled floors and walls, a relaxing soaking tub, a walk-in shower, double bowl vanity and generous walk-in closets. The hall bathroom is equally impressive, boasting custom tiled floors & shower and a large vanity, host to a double bowl sink. Venture outside to your private composite deck—an ideal setting for tranquil relaxation. The concrete driveway leads to a front facing 2-car attached garage. Don’t miss out on this exceptional opportunity. Schedule your private tour today and just think….. This Might Be YOUR NEW Home!!!
Zillow last checked: 9 hours ago
Listing updated: July 14, 2025 at 01:07am
Listed by:
Ryan C Frey 540-940-7249,
Keller Williams Capital Properties
Bought with:
Sean Jones, 0225215138
Samson Properties
Source: Bright MLS,MLS#: VAOR2009138
Facts & features
Interior
Bedrooms & bathrooms
- Bedrooms: 3
- Bathrooms: 3
- Full bathrooms: 2
- 1/2 bathrooms: 1
- Main level bathrooms: 3
- Main level bedrooms: 3
Dining room
- Level: Main
Family room
- Level: Main
Laundry
- Level: Main
Living room
- Level: Main
Office
- Level: Main
Heating
- Heat Pump, Electric
Cooling
- Central Air, Electric
Appliances
- Included: Stainless Steel Appliance(s), Oven/Range - Electric, Microwave, Disposal, Dishwasher, Range Hood, Refrigerator, Electric Water Heater
- Laundry: Main Level, Laundry Room
Features
- Family Room Off Kitchen, Open Floorplan, Kitchen - Gourmet, Pantry, Primary Bath(s), Recessed Lighting, Walk-In Closet(s), Bathroom - Tub Shower, Bathroom - Walk-In Shower, Soaking Tub, Dining Area, Entry Level Bedroom, Kitchen Island, Upgraded Countertops, 9'+ Ceilings, Dry Wall, Tray Ceiling(s)
- Flooring: Luxury Vinyl
- Has basement: No
- Number of fireplaces: 1
- Fireplace features: Electric
Interior area
- Total structure area: 2,942
- Total interior livable area: 2,942 sqft
- Finished area above ground: 2,942
- Finished area below ground: 0
Property
Parking
- Total spaces: 2
- Parking features: Garage Faces Front, Concrete, Driveway, Attached
- Attached garage spaces: 2
- Has uncovered spaces: Yes
Accessibility
- Accessibility features: None
Features
- Levels: One
- Stories: 1
- Patio & porch: Deck
- Pool features: Community
Lot
- Size: 0.36 Acres
Details
- Additional structures: Above Grade, Below Grade
- Parcel number: 012A0001103500
- Zoning: R3
- Special conditions: Standard
Construction
Type & style
- Home type: SingleFamily
- Architectural style: Ranch/Rambler
- Property subtype: Single Family Residence
Materials
- Vinyl Siding
- Foundation: Crawl Space
- Roof: Architectural Shingle
Condition
- Excellent
- New construction: No
- Year built: 2023
Utilities & green energy
- Sewer: Public Sewer
- Water: Public
Community & neighborhood
Location
- Region: Locust Grove
- Subdivision: Lake Of The Woods
HOA & financial
HOA
- Has HOA: Yes
- HOA fee: $2,295 annually
- Amenities included: Bar/Lounge, Basketball Court, Beach Access, Boat Dock/Slip, Clubhouse, Community Center, Dog Park, Fitness Center, Gated, Golf Course, Jogging Path, Lake, Pool, Security, Soccer Field, Tennis Court(s), Tot Lots/Playground
- Association name: LAKE OF THE WOODS
Other
Other facts
- Listing agreement: Exclusive Right To Sell
- Ownership: Fee Simple
Price history
| Date | Event | Price |
|---|---|---|
| 7/11/2025 | Sold | $529,000$180/sqft |
Source: | ||
| 6/14/2025 | Pending sale | $529,000$180/sqft |
Source: | ||
| 5/9/2025 | Price change | $529,000-1.1%$180/sqft |
Source: | ||
| 4/2/2025 | Listed for sale | $535,000+10.3%$182/sqft |
Source: | ||
| 2/2/2024 | Sold | $485,000$165/sqft |
Source: | ||
Public tax history
| Year | Property taxes | Tax assessment |
|---|---|---|
| 2024 | $2,225 +1383% | $296,600 +1383% |
| 2023 | $150 | $20,000 |
| 2022 | $150 +4.2% | $20,000 |
Find assessor info on the county website
Neighborhood: 22508
Nearby schools
GreatSchools rating
- NALocust Grove Primary SchoolGrades: PK-2Distance: 5 mi
- 6/10Locust Grove Middle SchoolGrades: 6-8Distance: 3.8 mi
- 4/10Orange Co. High SchoolGrades: 9-12Distance: 19.3 mi
Schools provided by the listing agent
- District: Orange County Public Schools
Source: Bright MLS. This data may not be complete. We recommend contacting the local school district to confirm school assignments for this home.

Get pre-qualified for a loan
At Zillow Home Loans, we can pre-qualify you in as little as 5 minutes with no impact to your credit score.An equal housing lender. NMLS #10287.
Sell for more on Zillow
Get a free Zillow Showcase℠ listing and you could sell for .
$532,100
2% more+ $10,642
With Zillow Showcase(estimated)
$542,742