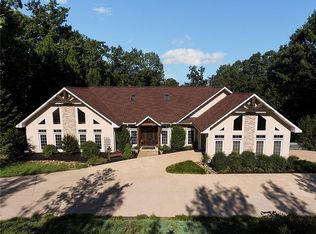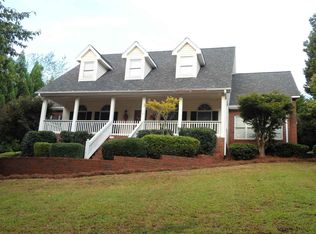Sold for $835,000
$835,000
208 Wynmere Way, Seneca, SC 29672
4beds
--sqft
Single Family Residence
Built in 2000
0.94 Acres Lot
$866,400 Zestimate®
$--/sqft
$3,409 Estimated rent
Home value
$866,400
$745,000 - $1.01M
$3,409/mo
Zestimate® history
Loading...
Owner options
Explore your selling options
What's special
Nestled in the East Shores subdivision on Lake Keowee, 208 Wynmere Way welcomes you to a one-of-a-kind living experience. Inspired by Frank Lloyd Wright and built by Glen English Homes, this treehouse-like design boasts both lake and mountain views in multiple directions. A true architectural gem integrated into its natural surroundings. As you enter the foyer, you'll be greeted by up lit post and beam accents throughout the living area. Features include one of two fireplaces on the main level with a built-in storage bookcase and open ceilings. A spacious office, perfect for work or study is tucked off the main living area for ease of access and privacy. The primary bedroom is complete with a walk-in closet and en suite bath featuring a spacious jetted tub and walk-in shower. Step out to the lakeside covered deck for Lake Keowee views in multiple directions. You can choose to enjoy the open air breeze or enter the all-season porch, conveniently connected to the grill deck with gas connection. The kitchen features a serving island, a bartop for casual eating and adjoins the dining area between both the kitchen and all season porch. This entertainment friendly design offers several transitional spaces for eating inside or outside in any weather. The main level also includes a guest half bath, large laundry and freezer area with an abundance of storage and an oversized garage. Travel down the mission style wooden staircase to the terrace level. Terrace level features include a spacious recreation area with large windows accented with a wet bar. There is a large blank canvas storage room with a world of options should you want to grow the space with an exercise room, workshop, theatre room or bunk area. A walk-out patio is conveniently located off the secondary living area overlooking the distant lake surrounded by mature landscape. Three additional bedrooms, each with generous closets, and a shared full bath. This interior lot property includes a community assigned boat slip, making it easy to take advantage of immediate lake use. Embrace the rare opportunity to live in an architecturally significant property with both mountain and water visibility AND a Lake Keowee boat slip. Don’t miss your chance to own a unique piece of paradise with views of the water. Come home and experience the Keowee lifestyle! Boat slip "G" is included in the purchase price; the fourth dock slip on the right as you leave the pier. The East Shores community is located less than 5 miles to major grocers such as Publix and Ingles, shopping and local restaurants; less than 15 minutes to Clemson University and Death Valley Stadium; within 45-minutes to downtown Greenville, SC
Zillow last checked: 8 hours ago
Listing updated: March 10, 2025 at 06:58am
Listed by:
Melanie Fink 864-940-5766,
Howard Hanna Allen Tate - Melanie Fink & Assoc
Bought with:
Melanie Fink, 80490
Howard Hanna Allen Tate - Melanie Fink & Assoc
Source: WUMLS,MLS#: 20281201 Originating MLS: Western Upstate Association of Realtors
Originating MLS: Western Upstate Association of Realtors
Facts & features
Interior
Bedrooms & bathrooms
- Bedrooms: 4
- Bathrooms: 3
- Full bathrooms: 2
- 1/2 bathrooms: 1
- Main level bathrooms: 1
- Main level bedrooms: 1
Primary bedroom
- Level: Main
- Dimensions: 13'9" x 15'3"
Bedroom 2
- Level: Lower
- Dimensions: 10'4" x 12'4"
Bedroom 3
- Level: Lower
- Dimensions: 10'6" x 16'
Bedroom 4
- Level: Lower
- Dimensions: 10'4" x 12'4"
Primary bathroom
- Level: Main
- Dimensions: 8'10" x 8'4"
Bathroom
- Level: Lower
- Dimensions: 4'11" x 6'6"
Den
- Level: Lower
- Dimensions: 14'2" x 19'5"
Dining room
- Level: Main
- Dimensions: 13'9" x 12'8"
Half bath
- Level: Main
- Dimensions: 5'7" x 4'11"
Kitchen
- Level: Main
- Dimensions: 13'9" x 14'5"
Laundry
- Level: Main
- Dimensions: 9'6" x 11'
Living room
- Level: Main
- Dimensions: 22'10" x 18'10"
Office
- Level: Main
- Dimensions: 10' x 14'8"
Recreation
- Level: Lower
- Dimensions: 32'8" x 23'5"
Sunroom
- Level: Main
- Dimensions: 13'7" x 14'4"
Heating
- Central, Electric
Cooling
- Central Air, Electric
Appliances
- Included: Built-In Oven, Dryer, Dishwasher, Electric Water Heater, Freezer, Disposal, Gas Oven, Gas Range, Microwave, Refrigerator, Washer, Plumbed For Ice Maker
- Laundry: Washer Hookup, Electric Dryer Hookup, Sink
Features
- Wet Bar, Bookcases, Built-in Features, Bathtub, Tray Ceiling(s), Ceiling Fan(s), French Door(s)/Atrium Door(s), Fireplace, High Ceilings, Jetted Tub, Bath in Primary Bedroom, Main Level Primary, Other, Quartz Counters, See Remarks, Smooth Ceilings, Solid Surface Counters, Separate Shower, Cable TV, Vaulted Ceiling(s), Walk-In Closet(s)
- Flooring: Carpet, Hardwood, Luxury Vinyl, Luxury VinylPlank, Luxury VinylTile
- Doors: French Doors
- Windows: Insulated Windows, Tilt-In Windows, Wood Frames
- Basement: Daylight,Full,Finished,Heated,Interior Entry,Walk-Out Access
- Has fireplace: Yes
- Fireplace features: Gas, Gas Log, Multiple, Option
Interior area
- Living area range: 3000-3249 Square Feet
- Finished area above ground: 4,381
Property
Parking
- Total spaces: 2
- Parking features: Attached, Garage, Driveway, Garage Door Opener
- Attached garage spaces: 2
Accessibility
- Accessibility features: Low Threshold Shower
Features
- Levels: Two
- Stories: 2
- Patio & porch: Deck, Front Porch, Patio, Porch, Screened
- Exterior features: Deck, Gas Grill, Sprinkler/Irrigation, Porch, Patio
- Pool features: Community
- Has view: Yes
- View description: Mountain(s), Water
- Has water view: Yes
- Water view: Water
- Waterfront features: Boat Dock/Slip, Dock Access, Water Access
- Body of water: Keowee
Lot
- Size: 0.94 Acres
- Features: Outside City Limits, Subdivision, Trees, Views, Interior Lot
Details
- Parcel number: 1960201025
Construction
Type & style
- Home type: SingleFamily
- Architectural style: Other,See Remarks,Traditional
- Property subtype: Single Family Residence
Materials
- Masonite, Stone
- Foundation: Basement
- Roof: Architectural,Shingle
Condition
- Year built: 2000
Details
- Builder name: Glen English
Utilities & green energy
- Sewer: Septic Tank
- Utilities for property: Cable Available, Underground Utilities
Community & neighborhood
Security
- Security features: Smoke Detector(s)
Community
- Community features: Common Grounds/Area, Clubhouse, Playground, Pool, Tennis Court(s), Boat Slip, Dock, Lake, Sidewalks
Location
- Region: Seneca
- Subdivision: East Shores
HOA & financial
HOA
- Has HOA: Yes
- Services included: Pool(s), Recreation Facilities, Street Lights
Other
Other facts
- Listing agreement: Exclusive Right To Sell
Price history
| Date | Event | Price |
|---|---|---|
| 3/10/2025 | Sold | $835,000-8.2% |
Source: | ||
| 2/24/2025 | Pending sale | $910,000 |
Source: | ||
| 12/9/2024 | Contingent | $910,000 |
Source: | ||
| 11/23/2024 | Listed for sale | $910,000 |
Source: | ||
Public tax history
| Year | Property taxes | Tax assessment |
|---|---|---|
| 2024 | $4,016 | $18,690 |
| 2023 | $4,016 | $18,690 |
| 2022 | -- | -- |
Find assessor info on the county website
Neighborhood: 29672
Nearby schools
GreatSchools rating
- 7/10Northside Elementary SchoolGrades: PK-5Distance: 4.1 mi
- 6/10Seneca Middle SchoolGrades: 6-8Distance: 5.7 mi
- 6/10Seneca High SchoolGrades: 9-12Distance: 6.4 mi
Schools provided by the listing agent
- Elementary: Northside Elem
- Middle: Seneca Middle
- High: Seneca High
Source: WUMLS. This data may not be complete. We recommend contacting the local school district to confirm school assignments for this home.
Get a cash offer in 3 minutes
Find out how much your home could sell for in as little as 3 minutes with a no-obligation cash offer.
Estimated market value$866,400
Get a cash offer in 3 minutes
Find out how much your home could sell for in as little as 3 minutes with a no-obligation cash offer.
Estimated market value
$866,400

