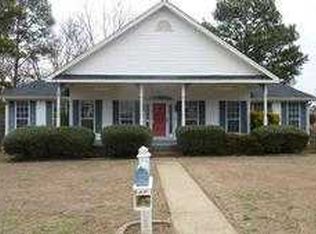Available February 7, 2025 - no showings until after January 27, 2025. This home offers 4 bedrooms and 3 baths. The foyer leads you in and to the left is the study with a wall of built ins. To the right is the formal dining room. From the dining room, you can enter into the kitchen, which has been fully remodeled within the past few years. Off the back of the kitchen is the breakfast area, overlooking the back yard with access to the side loading 2 car carport with attached storage. On this side of the home is the primary bedroom with attached split vanity bath area. Down the hall is a full bath and past that towards the front of the home is the 2nd bedroom. Back through the kitchen and on through you will find the living room with gas fireplace and wet bar. Past this are the other 2 bedrooms with a jack-and-jill bath set up. Out back is a covered patio adjoining the inground pool area with no worries as the pool maintenance is included, so nothing to do but enjoy once that warm weather rolls back in! This home has no carpet for easy care and easy to keep those allergies away. Pets are allowed.
This property is off market, which means it's not currently listed for sale or rent on Zillow. This may be different from what's available on other websites or public sources.

