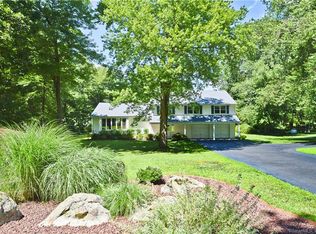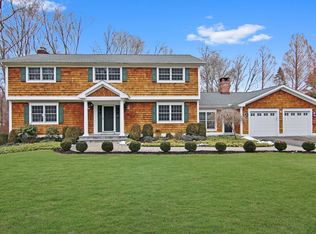Sold for $825,000
$825,000
208 Woodbine Road, Stamford, CT 06903
3beds
2,772sqft
Single Family Residence
Built in 1967
1 Acres Lot
$973,500 Zestimate®
$298/sqft
$5,472 Estimated rent
Home value
$973,500
$915,000 - $1.04M
$5,472/mo
Zestimate® history
Loading...
Owner options
Explore your selling options
What's special
Welcome to this stunning 3 bedroom, 2.5 bathroom home located in the highly desirable area of North Stamford. This charming house sits on a beautifully manicured 1-acre lawn, providing a peaceful and serene environment to call home. Step inside to discover an open and inviting living space, complete with large windows that flood the rooms with natural light. The spacious living room features the adjacent dining room offers ample space for entertaining guests, while the kitchen boasts modern appliances and plenty of counter space to prepare delicious meals. The primary suite is a true oasis, featuring a luxurious en-suite bathroom and large windows that provide breathtaking views of the surrounding greenery. Two additional bedrooms and a shared bathroom complete this wonderful home. Enjoy the backyard with beautiful landscaping and patio space, ideal for hosting barbecues and gatherings. The sprawling lawn provides plenty of space for outdoor activities and relaxation. Don't forget about the covered deck area for hot summer days. Located in the highly coveted North Stamford neighborhood, this home offers easy access to local amenities such as shopping, dining, and entertainment. Don't miss this opportunity to own a slice of paradise in the heart of Stamford! *Includes Generator*
Zillow last checked: 8 hours ago
Listing updated: July 09, 2024 at 08:17pm
Listed by:
Chris Carozza Team,
Chris Carozza 203-912-6819,
RE/MAX Right Choice 203-614-8711
Bought with:
Michael Spindler, RES.0815183
RE/MAX Right Choice
Co-Buyer Agent: Chris Carozza
RE/MAX Right Choice
Source: Smart MLS,MLS#: 170564950
Facts & features
Interior
Bedrooms & bathrooms
- Bedrooms: 3
- Bathrooms: 3
- Full bathrooms: 2
- 1/2 bathrooms: 1
Primary bedroom
- Features: Hardwood Floor
- Level: Main
- Area: 180 Square Feet
- Dimensions: 15 x 12
Bedroom
- Features: Hardwood Floor
- Level: Main
- Area: 156 Square Feet
- Dimensions: 13 x 12
Primary bathroom
- Features: Tile Floor, Tub w/Shower
- Level: Main
- Area: 72 Square Feet
- Dimensions: 12 x 6
Bathroom
- Features: Tile Floor, Tub w/Shower
- Level: Main
- Area: 80 Square Feet
- Dimensions: 10 x 8
Bathroom
- Features: Tile Floor
- Level: Main
- Area: 18 Square Feet
- Dimensions: 6 x 3
Family room
- Features: Fireplace, Hardwood Floor
- Level: Main
- Area: 224 Square Feet
- Dimensions: 16 x 14
Kitchen
- Features: Dining Area, Hardwood Floor, Kitchen Island
- Level: Main
- Area: 280 Square Feet
- Dimensions: 20 x 14
Living room
- Features: Dining Area, Hardwood Floor
- Level: Main
- Area: 462 Square Feet
- Dimensions: 33 x 14
Office
- Features: Hardwood Floor
- Level: Main
- Area: 143 Square Feet
- Dimensions: 13 x 11
Heating
- Baseboard, Oil
Cooling
- Central Air
Appliances
- Included: Electric Cooktop, Oven/Range, Refrigerator, Dishwasher, Washer, Dryer, Water Heater
- Laundry: Main Level
Features
- Entrance Foyer
- Basement: Full,Partially Finished,Heated,Walk-Out Access,Sump Pump
- Attic: Pull Down Stairs
- Number of fireplaces: 1
Interior area
- Total structure area: 2,772
- Total interior livable area: 2,772 sqft
- Finished area above ground: 2,772
Property
Parking
- Total spaces: 2
- Parking features: Attached, Private, Asphalt
- Attached garage spaces: 2
- Has uncovered spaces: Yes
Features
- Patio & porch: Covered, Porch
- Exterior features: Garden, Rain Gutters, Sidewalk
- Fencing: Full
- Waterfront features: Beach Access
Lot
- Size: 1 Acres
- Features: Sloped
Details
- Parcel number: 328748
- Zoning: RA1
Construction
Type & style
- Home type: SingleFamily
- Architectural style: Ranch
- Property subtype: Single Family Residence
Materials
- Vinyl Siding, Brick
- Foundation: Concrete Perimeter
- Roof: Asphalt
Condition
- New construction: No
- Year built: 1967
Utilities & green energy
- Sewer: Septic Tank
- Water: Well
Community & neighborhood
Community
- Community features: Golf, Library, Park, Public Rec Facilities, Near Public Transport, Putting Green, Shopping/Mall, Tennis Court(s)
Location
- Region: Stamford
- Subdivision: North Stamford
Price history
| Date | Event | Price |
|---|---|---|
| 6/26/2023 | Sold | $825,000$298/sqft |
Source: | ||
| 5/25/2023 | Contingent | $825,000$298/sqft |
Source: | ||
| 5/8/2023 | Price change | $825,000-2.9%$298/sqft |
Source: | ||
| 4/27/2023 | Listed for sale | $850,000+142.9%$307/sqft |
Source: | ||
| 12/29/1995 | Sold | $350,000+7.7%$126/sqft |
Source: | ||
Public tax history
| Year | Property taxes | Tax assessment |
|---|---|---|
| 2025 | $11,326 +2.6% | $484,840 |
| 2024 | $11,035 -6.9% | $484,840 |
| 2023 | $11,859 +15.4% | $484,840 +24.2% |
Find assessor info on the county website
Neighborhood: North Stamford
Nearby schools
GreatSchools rating
- 6/10Davenport Ridge SchoolGrades: K-5Distance: 3.4 mi
- 4/10Rippowam Middle SchoolGrades: 6-8Distance: 4.8 mi
- 3/10Westhill High SchoolGrades: 9-12Distance: 4.5 mi
Schools provided by the listing agent
- Elementary: Davenport Ridge
- Middle: Turn of River
- High: Westhill
Source: Smart MLS. This data may not be complete. We recommend contacting the local school district to confirm school assignments for this home.
Get pre-qualified for a loan
At Zillow Home Loans, we can pre-qualify you in as little as 5 minutes with no impact to your credit score.An equal housing lender. NMLS #10287.
Sell for more on Zillow
Get a Zillow Showcase℠ listing at no additional cost and you could sell for .
$973,500
2% more+$19,470
With Zillow Showcase(estimated)$992,970

