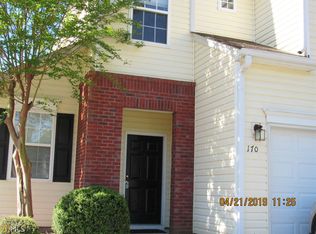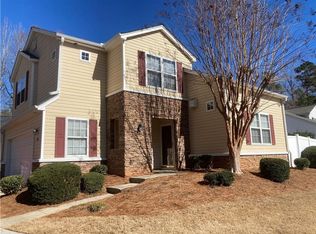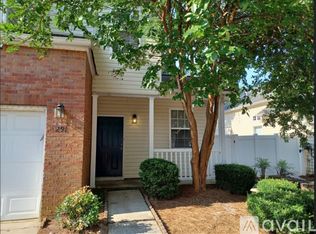Closed
$305,000
208 Windcroft Ct NW, Acworth, GA 30101
2beds
1,118sqft
Single Family Residence, Residential
Built in 1999
3,380.26 Square Feet Lot
$305,400 Zestimate®
$273/sqft
$1,502 Estimated rent
Home value
$305,400
$281,000 - $330,000
$1,502/mo
Zestimate® history
Loading...
Owner options
Explore your selling options
What's special
Tucked away in private cul-de-sac, this plan was built to be either 3 bedroom, or a half wall dining room or a den. This home is super convenient to shopping, lots of room where its most desired - the kitchen, the family/living room and the bedrooms. This home has a new sliding door to the outside patio, and a manicured courtyard area. Two separate bedrooms with a split bedroom plan gives space between occupants. The oversize soaking tub offers additional comfort in the en-suite bathroom. Located in the City of Acworth, homeowners receive passes to all City of Acworth recreational spots including desirable Cauble Beach Park and Historic Downtown Acworth, which are each less than 10 minutes away. Neighboorhood boasts sitting areas with covered gazebos and two large park-like areas.
Zillow last checked: 8 hours ago
Listing updated: August 02, 2024 at 10:52pm
Listing Provided by:
Kristen McMurray,
Emerald Heights Realty
Bought with:
Henry Lie, 367585
Strategy Real Estate International, LLC.
Source: FMLS GA,MLS#: 7408392
Facts & features
Interior
Bedrooms & bathrooms
- Bedrooms: 2
- Bathrooms: 2
- Full bathrooms: 2
- Main level bathrooms: 2
- Main level bedrooms: 2
Primary bedroom
- Features: Master on Main, Roommate Floor Plan
- Level: Master on Main, Roommate Floor Plan
Bedroom
- Features: Master on Main, Roommate Floor Plan
Primary bathroom
- Features: Soaking Tub
Dining room
- Features: Separate Dining Room
Kitchen
- Features: Breakfast Bar, Cabinets White, Eat-in Kitchen, Stone Counters, View to Family Room
Heating
- Central, Electric
Cooling
- Ceiling Fan(s), Central Air, Electric
Appliances
- Included: Dishwasher, Gas Cooktop, Refrigerator
- Laundry: In Hall, Main Level
Features
- High Ceilings 10 ft Main, High Speed Internet
- Flooring: Laminate, Vinyl
- Windows: Double Pane Windows
- Basement: None
- Attic: Pull Down Stairs
- Number of fireplaces: 1
- Fireplace features: Factory Built, Family Room
- Common walls with other units/homes: No Common Walls
Interior area
- Total structure area: 1,118
- Total interior livable area: 1,118 sqft
Property
Parking
- Total spaces: 2
- Parking features: Garage, Garage Faces Front, Kitchen Level, Level Driveway
- Garage spaces: 2
- Has uncovered spaces: Yes
Accessibility
- Accessibility features: None
Features
- Levels: One
- Stories: 1
- Patio & porch: Patio
- Exterior features: Courtyard, Garden, Private Yard, No Dock
- Pool features: None
- Spa features: None
- Fencing: Fenced,Privacy,Vinyl
- Has view: Yes
- View description: Rural
- Waterfront features: None
- Body of water: None
Lot
- Size: 3,380 sqft
- Features: Back Yard, Cleared, Cul-De-Sac, Landscaped, Level, Private
Details
- Additional structures: None
- Parcel number: 20002902260
- Other equipment: None
- Horse amenities: None
Construction
Type & style
- Home type: SingleFamily
- Architectural style: Cottage
- Property subtype: Single Family Residence, Residential
Materials
- Vinyl Siding
- Foundation: Pillar/Post/Pier
- Roof: Composition
Condition
- Resale
- New construction: No
- Year built: 1999
Utilities & green energy
- Electric: 110 Volts
- Sewer: Public Sewer
- Water: Public
- Utilities for property: Cable Available, Electricity Available, Natural Gas Available, Phone Available, Sewer Available, Underground Utilities, Water Available
Green energy
- Energy efficient items: None
- Energy generation: None
Community & neighborhood
Security
- Security features: Smoke Detector(s)
Community
- Community features: Homeowners Assoc
Location
- Region: Acworth
- Subdivision: Windcroft
HOA & financial
HOA
- Has HOA: No
Other
Other facts
- Road surface type: Asphalt, Paved
Price history
| Date | Event | Price |
|---|---|---|
| 7/30/2024 | Sold | $305,000-1.6%$273/sqft |
Source: | ||
| 7/8/2024 | Contingent | $309,900$277/sqft |
Source: | ||
| 7/2/2024 | Pending sale | $309,900$277/sqft |
Source: | ||
| 6/21/2024 | Listed for sale | $309,900+13.6%$277/sqft |
Source: | ||
| 4/8/2022 | Sold | $272,900+3%$244/sqft |
Source: Public Record | ||
Public tax history
| Year | Property taxes | Tax assessment |
|---|---|---|
| 2024 | $916 +30.8% | $111,488 +3.1% |
| 2023 | $701 +34.9% | $108,184 +37.1% |
| 2022 | $519 +6% | $78,928 +14.1% |
Find assessor info on the county website
Neighborhood: 30101
Nearby schools
GreatSchools rating
- 6/10Acworth Intermediate SchoolGrades: 2-5Distance: 0.8 mi
- 5/10Barber Middle SchoolGrades: 6-8Distance: 0.6 mi
- 7/10North Cobb High SchoolGrades: 9-12Distance: 2.1 mi
Schools provided by the listing agent
- Elementary: Baker
- Middle: Barber
- High: North Cobb
Source: FMLS GA. This data may not be complete. We recommend contacting the local school district to confirm school assignments for this home.
Get a cash offer in 3 minutes
Find out how much your home could sell for in as little as 3 minutes with a no-obligation cash offer.
Estimated market value
$305,400
Get a cash offer in 3 minutes
Find out how much your home could sell for in as little as 3 minutes with a no-obligation cash offer.
Estimated market value
$305,400


