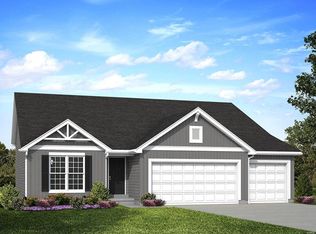Closed
Listing Provided by:
Ramona L Ferguson 314-805-2709,
Berkshire Hathaway HomeServices Select Properties,
Josh M Boyer 314-696-9194,
Berkshire Hathaway HomeServices Select Properties
Bought with: Nettwork Global
Price Unknown
208 Willow Ridge Ct, Eureka, MO 63025
4beds
3,090sqft
Single Family Residence
Built in 2020
0.26 Acres Lot
$554,400 Zestimate®
$--/sqft
$3,104 Estimated rent
Home value
$554,400
$521,000 - $593,000
$3,104/mo
Zestimate® history
Loading...
Owner options
Explore your selling options
What's special
Contingency Expired! Better than new construction, no wait time & all the finishing touches completed, custom blinds, sprinkler. system, fencing & landscaping. 3000+ sq feet, open floor plan, volume ceilings, spacious kitchen, granite countertops & center island open to breakfast room, great room, w/gas fireplace, & formal dining. Divided bedroom floor plan, MB has double vanity, separate tub/shower. & large walk in closet. 2 more bedrooms & full bath complete the main floor. Lower level has been completed to include a large full bath, family room & bedroom with large walk in closet. Better than new home has plenty of storage, a water softener & the lower level has been roughed in for a wet bar. The unfinished portion of the basement makes a great work out area or would be perfect to create your own personal theater room. All this located on a large, level corner lot with a 12x16 patio that is just 2 steps out the breakfast room door, great for BBQ's and entertaining
Zillow last checked: 8 hours ago
Listing updated: April 28, 2025 at 05:21pm
Listing Provided by:
Ramona L Ferguson 314-805-2709,
Berkshire Hathaway HomeServices Select Properties,
Josh M Boyer 314-696-9194,
Berkshire Hathaway HomeServices Select Properties
Bought with:
Rosine Ciaccio, 2003005588
Nettwork Global
Source: MARIS,MLS#: 24005260 Originating MLS: Southern Gateway Association of REALTORS
Originating MLS: Southern Gateway Association of REALTORS
Facts & features
Interior
Bedrooms & bathrooms
- Bedrooms: 4
- Bathrooms: 3
- Full bathrooms: 3
- Main level bathrooms: 2
- Main level bedrooms: 3
Primary bedroom
- Features: Floor Covering: Carpeting, Wall Covering: Some
- Level: Main
Bedroom
- Features: Floor Covering: Carpeting, Wall Covering: Some
- Level: Main
Bedroom
- Features: Floor Covering: Carpeting, Wall Covering: Some
- Level: Main
Bedroom
- Features: Floor Covering: Carpeting, Wall Covering: Some
- Level: Lower
Primary bathroom
- Features: Floor Covering: Vinyl, Wall Covering: None
- Level: Main
Bathroom
- Features: Floor Covering: Vinyl, Wall Covering: None
- Level: Main
Dining room
- Features: Floor Covering: Laminate, Wall Covering: Some
- Level: Main
Exercise room
- Features: Floor Covering: Other, Wall Covering: None
Family room
- Features: Floor Covering: Carpeting, Wall Covering: None
- Level: Lower
Kitchen
- Features: Floor Covering: Laminate, Wall Covering: Some
- Level: Main
Laundry
- Features: Floor Covering: Laminate, Wall Covering: None
- Level: Main
Living room
- Features: Floor Covering: Laminate, Wall Covering: Some
- Level: Main
Storage
- Features: Floor Covering: Other, Wall Covering: None
- Level: Lower
Heating
- Natural Gas, Forced Air
Cooling
- Ceiling Fan(s), Central Air, Electric
Appliances
- Included: Water Softener Rented, Electric Water Heater, Dishwasher, Disposal, Microwave, Electric Range, Electric Oven, Stainless Steel Appliance(s)
- Laundry: Main Level
Features
- Open Floorplan, High Ceilings, Walk-In Closet(s), Double Vanity, Tub, Breakfast Room, Kitchen Island, Granite Counters, Pantry, Separate Dining
- Doors: Sliding Doors
- Basement: Sump Pump
- Number of fireplaces: 1
- Fireplace features: Living Room, Recreation Room
Interior area
- Total structure area: 3,090
- Total interior livable area: 3,090 sqft
- Finished area above ground: 2,240
- Finished area below ground: 850
Property
Parking
- Total spaces: 3
- Parking features: Attached, Garage
- Attached garage spaces: 3
Features
- Levels: One
- Patio & porch: Patio, Covered
Lot
- Size: 0.26 Acres
- Features: Corner Lot, Cul-De-Sac, Level, Sprinklers In Front, Sprinklers In Rear
Details
- Parcel number: 041.012.00000203
- Special conditions: Standard
Construction
Type & style
- Home type: SingleFamily
- Architectural style: Traditional,Ranch
- Property subtype: Single Family Residence
Materials
- Brick Veneer, Vinyl Siding
Condition
- Year built: 2020
Utilities & green energy
- Sewer: Public Sewer
- Water: Public
- Utilities for property: Natural Gas Available
Community & neighborhood
Location
- Region: Eureka
- Subdivision: Windswept Farms 1
HOA & financial
HOA
- HOA fee: $375 annually
Other
Other facts
- Listing terms: Cash,Conventional,FHA,VA Loan
- Ownership: Private
- Road surface type: Concrete
Price history
| Date | Event | Price |
|---|---|---|
| 6/28/2024 | Sold | -- |
Source: | ||
| 5/13/2024 | Pending sale | $525,000$170/sqft |
Source: | ||
| 4/26/2024 | Price change | $525,000-1.9%$170/sqft |
Source: | ||
| 4/5/2024 | Listed for sale | $535,000$173/sqft |
Source: | ||
| 2/9/2024 | Contingent | $535,000$173/sqft |
Source: | ||
Public tax history
| Year | Property taxes | Tax assessment |
|---|---|---|
| 2025 | $7,129 +5.9% | $99,700 +9% |
| 2024 | $6,731 -0.1% | $91,500 |
| 2023 | $6,734 -1.8% | $91,500 +4.3% |
Find assessor info on the county website
Neighborhood: 63025
Nearby schools
GreatSchools rating
- 8/10Geggie Elementary SchoolGrades: K-5Distance: 1.6 mi
- 7/10LaSalle Springs Middle SchoolGrades: 6-8Distance: 5.3 mi
- 8/10Eureka Sr. High SchoolGrades: 9-12Distance: 2.9 mi
Schools provided by the listing agent
- Elementary: Geggie Elem.
- Middle: Lasalle Springs Middle
- High: Eureka Sr. High
Source: MARIS. This data may not be complete. We recommend contacting the local school district to confirm school assignments for this home.
Get a cash offer in 3 minutes
Find out how much your home could sell for in as little as 3 minutes with a no-obligation cash offer.
Estimated market value$554,400
Get a cash offer in 3 minutes
Find out how much your home could sell for in as little as 3 minutes with a no-obligation cash offer.
Estimated market value
$554,400
