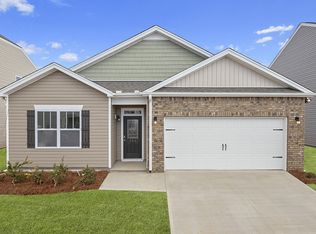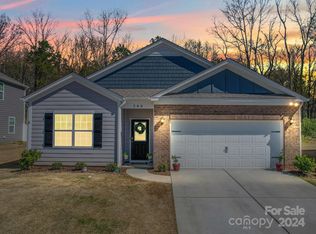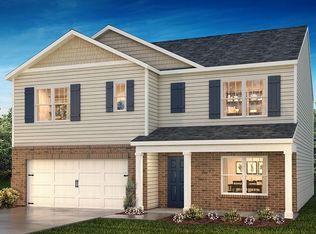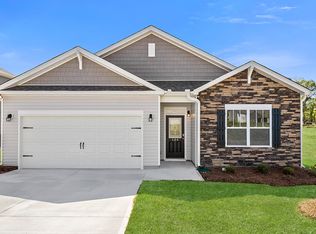Closed
$429,000
208 Wildflower Dr, Locust, NC 28097
4beds
2,958sqft
Single Family Residence
Built in 2022
0.24 Acres Lot
$428,800 Zestimate®
$145/sqft
$2,405 Estimated rent
Home value
$428,800
$334,000 - $549,000
$2,405/mo
Zestimate® history
Loading...
Owner options
Explore your selling options
What's special
Welcome to this 4-bedroom, 2.5-bath home with a 2-car garage and a fully fenced backyard with views of the woods. Enjoy abundant natural light throughout, starting with a bright office featuring French doors off the entryway. The formal dining/living room serves as a versatile flex space. The great room, complete with a cozy fireplace, flows seamlessly into the kitchen, which boasts white cabinets, stainless steel appliances, a center island, and granite countertops. Upstairs, a spacious loft offers additional living space. The primary bedroom is a retreat, featuring a vaulted ceiling and an ensuite bath with a dual-sink vanity, a standing shower, and a large walk-in closet. Three additional bedrooms and a full bath complete the second floor. Head outside to your spacious and private backyard, perfect for entertaining. Don't miss this opportunity!
Zillow last checked: 8 hours ago
Listing updated: October 10, 2025 at 10:02pm
Listing Provided by:
Nicholas Grilli nicholas@nicholasgrilli.com,
United Real Estate-Queen City
Bought with:
Debbie Smith
NorthGroup Real Estate LLC
Source: Canopy MLS as distributed by MLS GRID,MLS#: 4176933
Facts & features
Interior
Bedrooms & bathrooms
- Bedrooms: 4
- Bathrooms: 3
- Full bathrooms: 2
- 1/2 bathrooms: 1
Primary bedroom
- Level: Upper
Kitchen
- Level: Main
Living room
- Level: Main
Heating
- Electric, Forced Air
Cooling
- Central Air
Appliances
- Included: Dishwasher, Electric Range, Electric Water Heater, Microwave, Self Cleaning Oven
- Laundry: Electric Dryer Hookup, Main Level
Features
- Kitchen Island, Open Floorplan, Pantry, Walk-In Closet(s), Walk-In Pantry
- Flooring: Carpet, Laminate, Vinyl
- Has basement: No
- Attic: Pull Down Stairs
- Fireplace features: Family Room
Interior area
- Total structure area: 2,958
- Total interior livable area: 2,958 sqft
- Finished area above ground: 2,958
- Finished area below ground: 0
Property
Parking
- Total spaces: 2
- Parking features: Driveway, Attached Garage, Garage on Main Level
- Attached garage spaces: 2
- Has uncovered spaces: Yes
Features
- Levels: Two
- Stories: 2
- Patio & porch: Patio
Lot
- Size: 0.24 Acres
- Features: Level
Details
- Parcel number: 557603323123
- Zoning: RA40
- Special conditions: Standard
Construction
Type & style
- Home type: SingleFamily
- Property subtype: Single Family Residence
Materials
- Fiber Cement, Stone Veneer
- Foundation: Slab
Condition
- New construction: No
- Year built: 2022
Utilities & green energy
- Sewer: Public Sewer
- Water: County Water
Community & neighborhood
Security
- Security features: Carbon Monoxide Detector(s), Smoke Detector(s)
Community
- Community features: Playground
Location
- Region: Locust
- Subdivision: Morgan Meadows
HOA & financial
HOA
- Has HOA: Yes
- HOA fee: $400 annually
- Association name: Cusick Management Company
- Association phone: 704-544-7779
Other
Other facts
- Listing terms: Cash,Conventional,FHA,USDA Loan,VA Loan
- Road surface type: Concrete, Paved
Price history
| Date | Event | Price |
|---|---|---|
| 10/10/2025 | Sold | $429,000+0.4%$145/sqft |
Source: | ||
| 7/3/2025 | Price change | $427,500-0.6%$145/sqft |
Source: | ||
| 6/14/2025 | Price change | $430,000-1.1%$145/sqft |
Source: | ||
| 4/27/2025 | Price change | $434,999-2.2%$147/sqft |
Source: | ||
| 2/25/2025 | Price change | $445,000-8.6%$150/sqft |
Source: | ||
Public tax history
| Year | Property taxes | Tax assessment |
|---|---|---|
| 2024 | $3,567 | $327,240 |
| 2023 | $3,567 +500.5% | $327,240 +495% |
| 2022 | $594 | $55,000 |
Find assessor info on the county website
Neighborhood: 28097
Nearby schools
GreatSchools rating
- 9/10Locust Elementary SchoolGrades: K-5Distance: 1.7 mi
- 6/10West Stanly Middle SchoolGrades: 6-8Distance: 2.7 mi
- 5/10West Stanly High SchoolGrades: 9-12Distance: 4.8 mi
Schools provided by the listing agent
- Elementary: Locust
- Middle: West Stanly
- High: West Stanly
Source: Canopy MLS as distributed by MLS GRID. This data may not be complete. We recommend contacting the local school district to confirm school assignments for this home.
Get a cash offer in 3 minutes
Find out how much your home could sell for in as little as 3 minutes with a no-obligation cash offer.
Estimated market value
$428,800
Get a cash offer in 3 minutes
Find out how much your home could sell for in as little as 3 minutes with a no-obligation cash offer.
Estimated market value
$428,800



