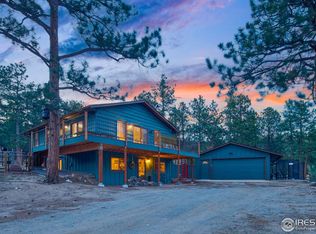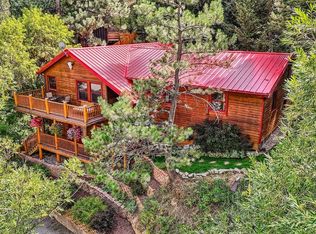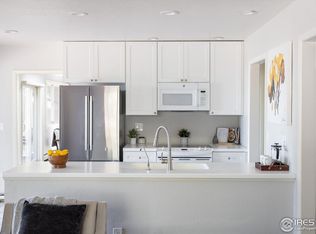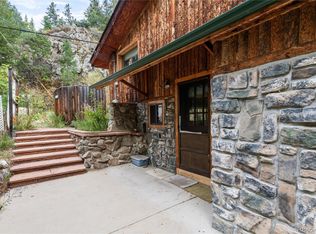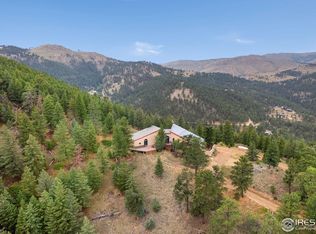Nestled on just over an acre of level land in the desirable Mountain Meadows subdivision, this 4-bedroom home offers space, warmth, and thoughtful updates throughout. Recent upgrades are highlighted by a beautifully remodeled kitchen with many custom details. The main level welcomes you with a sunlit living room featuring a dramatic wall of windows that perfectly frames the serene surroundings. A cozy wood-burning stove, a fully remodeled bath showcasing custom stone and fine woodwork, and soaring vaulted tongue-and-groove ceilings create a space that feels both grand and inviting. Rich wood detailing throughout the home adds character and warmth at every turn. Upstairs are two bedrooms including one with its own private deck. The lower level hosts a spacious primary suite complete with a gas fireplace and generous closet space. An additional bedroom, a sauna, and brand-new windows throughout the lower level enhance comfort and livability.A detached garage with a workshop and heated office or studio space offers exceptional flexibility for hobbies, remote work, or creative pursuits. All of this, just a convenient 17-minute commute to Boulder.
Accepting backups
$925,000
208 Wild Tiger Rd, Boulder, CO 80302
4beds
3,105sqft
Est.:
Single Family Residence
Built in 1972
1.02 Acres Lot
$-- Zestimate®
$298/sqft
$-- HOA
What's special
Gas fireplaceSoaring vaulted tongue-and-groove ceilingsSpacious primary suiteCozy wood-burning stoveGenerous closet space
- 16 days |
- 5,634 |
- 327 |
Likely to sell faster than
Zillow last checked: 8 hours ago
Listing updated: February 27, 2026 at 10:10am
Listed by:
Jimmy Keith jimmykeith@boulderco.com,
RE/MAX of Boulder, Inc
Source: IRES,MLS#: 1051534
Facts & features
Interior
Bedrooms & bathrooms
- Bedrooms: 4
- Bathrooms: 3
- Full bathrooms: 2
- 3/4 bathrooms: 1
- Main level bathrooms: 1
Rooms
- Room types: Loft
Primary bedroom
- Description: Hardwood
- Features: Shared Primary Bath, 3/4 Primary Bath
- Level: Basement
- Area: 378 Square Feet
- Dimensions: 18 x 21
Bedroom 2
- Description: Hardwood
- Level: Basement
- Area: 140 Square Feet
- Dimensions: 14 x 10
Bedroom 3
- Description: Hardwood
- Level: Upper
- Area: 84 Square Feet
- Dimensions: 12 x 7
Bedroom 4
- Description: Hardwood
- Level: Upper
- Area: 144 Square Feet
- Dimensions: 12 x 12
Dining room
- Description: Hardwood
- Level: Main
- Area: 187 Square Feet
- Dimensions: 17 x 11
Family room
- Level: Main
- Area: 169 Square Feet
- Dimensions: 13 x 13
Kitchen
- Description: Marble
- Level: Main
- Area: 99 Square Feet
- Dimensions: 11 x 9
Laundry
- Description: Concrete
- Level: Basement
Living room
- Description: Hardwood
- Level: Main
- Area: 110 Square Feet
- Dimensions: 11 x 10
Study
- Description: Hardwood
- Level: Additional
- Area: 80 Square Feet
- Dimensions: 16 x 5
Heating
- Forced Air, Baseboard, Wood Stove, Zoned, 2 or more Heat Sources
Cooling
- Ceiling Fan(s)
Appliances
- Included: Electric Range, Dishwasher, Refrigerator, Washer, Dryer, Disposal
- Laundry: Washer/Dryer Hookup
Features
- Separate Dining Room, Cathedral Ceiling(s), Open Floorplan, Pantry, Natural Woodwork, Sauna
- Flooring: Wood
- Basement: Partially Finished
- Has fireplace: Yes
- Fireplace features: Two or More, Gas, Living Room, Bedroom
Interior area
- Total structure area: 3,105
- Total interior livable area: 3,105 sqft
- Finished area above ground: 1,980
- Finished area below ground: 1,125
Video & virtual tour
Property
Parking
- Total spaces: 2
- Parking features: RV Access/Parking, Detached, Oversized
- Garage spaces: 2
- Details: Detached
Features
- Levels: Three Or More
- Stories: 3
- Patio & porch: Deck
- Has view: Yes
- View description: Hills
Lot
- Size: 1.02 Acres
- Features: Corner Lot, Wooded, Evergreen Trees, Deciduous Trees, Native Plants, Level, Unincorporated
Details
- Parcel number: R0024547
- Zoning: F
- Special conditions: Private Owner
Construction
Type & style
- Home type: SingleFamily
- Architectural style: A-Frame,Contemporary
- Property subtype: Single Family Residence
Materials
- Frame
- Roof: Composition
Condition
- New construction: No
- Year built: 1972
Utilities & green energy
- Electric: Xcel
- Gas: Propane
- Sewer: Septic Tank
- Water: Well
- Utilities for property: Electricity Available, Propane
Green energy
- Energy efficient items: Windows
Community & HOA
Community
- Security: Fire Alarm
- Subdivision: Mountain Meadows
HOA
- Has HOA: No
Location
- Region: Boulder
Financial & listing details
- Price per square foot: $298/sqft
- Tax assessed value: $765,200
- Annual tax amount: $4,382
- Date on market: 2/13/2026
- Listing terms: Cash,Conventional
- Electric utility on property: Yes
- Road surface type: Dirt
Estimated market value
Not available
Estimated sales range
Not available
Not available
Price history
Price history
| Date | Event | Price |
|---|---|---|
| 2/27/2026 | Pending sale | $925,000$298/sqft |
Source: | ||
| 2/13/2026 | Listed for sale | $925,000-7.4%$298/sqft |
Source: | ||
| 9/1/2025 | Listing removed | $999,000$322/sqft |
Source: | ||
| 7/28/2025 | Listed for sale | $999,000$322/sqft |
Source: | ||
| 7/13/2025 | Listing removed | $999,000$322/sqft |
Source: | ||
| 5/27/2025 | Price change | $999,000-4.9%$322/sqft |
Source: | ||
| 5/1/2025 | Price change | $1,050,000-1.4%$338/sqft |
Source: | ||
| 3/15/2025 | Listed for sale | $1,065,000-0.5%$343/sqft |
Source: | ||
| 12/31/2024 | Listing removed | $1,070,000$345/sqft |
Source: | ||
| 10/26/2024 | Price change | $1,070,000-1.4%$345/sqft |
Source: | ||
| 8/1/2024 | Listed for sale | $1,085,000+35.6%$349/sqft |
Source: | ||
| 8/12/2021 | Sold | $800,000$258/sqft |
Source: | ||
| 10/11/2019 | Listing removed | $2,400$1/sqft |
Source: Zillow Rental Manager Report a problem | ||
| 9/12/2019 | Listed for rent | $2,400$1/sqft |
Source: Indian Peaks Real Estate Inc. Report a problem | ||
Public tax history
Public tax history
| Year | Property taxes | Tax assessment |
|---|---|---|
| 2025 | $4,382 +1.8% | $47,826 -13.1% |
| 2024 | $4,303 +25.2% | $55,047 -1% |
| 2023 | $3,438 +5.5% | $55,581 +46% |
| 2022 | $3,257 +21.5% | $38,073 -2.8% |
| 2021 | $2,681 | $39,168 +22.9% |
| 2020 | $2,681 +10.4% | $31,861 |
| 2019 | $2,428 | $31,861 +8.7% |
| 2018 | $2,428 | $29,318 -9.5% |
| 2017 | $2,428 +11% | $32,413 +22.7% |
| 2016 | $2,188 +6.1% | $26,411 +11% |
| 2015 | $2,062 +5.9% | $23,784 |
| 2014 | $1,947 -15.4% | $23,784 |
| 2013 | $2,302 +7.6% | $23,784 -16.1% |
| 2012 | $2,140 +2.1% | $28,337 |
| 2011 | $2,095 +6.8% | -- |
| 2010 | $1,962 +2.1% | $27,660 |
| 2009 | $1,923 +2.7% | $27,660 -13% |
| 2008 | $1,871 +3.7% | $31,810 |
| 2007 | $1,804 +4.3% | $31,810 +6.3% |
| 2006 | $1,729 -5.4% | $29,920 |
| 2005 | $1,827 +0.6% | $29,920 -6.8% |
| 2004 | $1,816 -12.4% | $32,090 |
| 2003 | $2,074 +10.3% | $32,090 |
| 2002 | $1,881 | -- |
| 2001 | -- | $347,100 |
Find assessor info on the county website
BuyAbility℠ payment
Est. payment
$4,707/mo
Principal & interest
$4298
Property taxes
$409
Climate risks
Neighborhood: 80302
Nearby schools
GreatSchools rating
- 6/10Flatirons Elementary SchoolGrades: K-5Distance: 5.2 mi
- 5/10Casey Middle SchoolGrades: 6-8Distance: 5.3 mi
- 10/10Boulder High SchoolGrades: 9-12Distance: 5.7 mi
Schools provided by the listing agent
- Elementary: Flatirons
- Middle: Casey
- High: Boulder
Source: IRES. This data may not be complete. We recommend contacting the local school district to confirm school assignments for this home.
