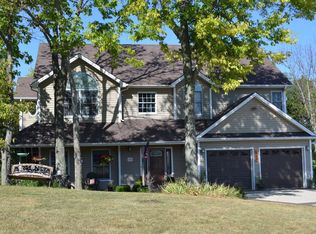Sold for $530,000 on 08/29/25
$530,000
208 Widgeon Way, Georgetown, KY 40324
5beds
3,811sqft
Single Family Residence
Built in 1995
1.39 Acres Lot
$531,900 Zestimate®
$139/sqft
$3,543 Estimated rent
Home value
$531,900
$505,000 - $558,000
$3,543/mo
Zestimate® history
Loading...
Owner options
Explore your selling options
What's special
This beautifully renovated two-story home with a walk-out basement sits on a serene, private, wooded lot in the coveted Mallard Point community. This home is the perfect blend of modern updates with retreat style living!
The main floor features new flooring, a formal dining room, a cozy living room with fireplace, a stylish powder room, and a sunroom with access to a covered deck—ideal for enjoying the peaceful views. At the heart of the home is a stunning Kitchen Concepts-designed kitchen with new cabinets, countertops, appliances, and a spacious pantry and laundry room.
Upstairs, you'll a spacious primary suite with a fully renovated bathroom, three guest bedrooms, another updated full bath, and a convenient new laundry room. And, wow the closet space! One of the rooms offers great flexibility for visitors with it's own entry from the garage. The walk-out basement includes a fifth bedroom, a full bath, and a large family room with access to an oversized deck—perfect for entertaining or relaxing in the shade.
Additional upgrades throughout are abundant, but you'll be sure to love the new windows and two new HVAC systems in addition to the charm of everything NEW!
Zillow last checked: 8 hours ago
Listing updated: September 28, 2025 at 10:18pm
Listed by:
Jennifer Tucker 502-257-2868,
The Brokerage
Bought with:
Amber N Risalvato, 275041
Kentucky Land and Home
Source: Imagine MLS,MLS#: 25011405
Facts & features
Interior
Bedrooms & bathrooms
- Bedrooms: 5
- Bathrooms: 4
- Full bathrooms: 3
- 1/2 bathrooms: 1
Primary bedroom
- Level: Second
Bedroom 1
- Level: Second
Bedroom 2
- Level: Second
Bedroom 3
- Level: Second
Bedroom 4
- Level: Lower
Bathroom 1
- Description: Full Bath
- Level: Second
Bathroom 2
- Description: Full Bath
- Level: Second
Bathroom 3
- Description: Full Bath
- Level: Lower
Bathroom 4
- Description: Half Bath
- Level: First
Dining room
- Level: First
Dining room
- Level: First
Family room
- Level: Lower
Family room
- Level: Lower
Kitchen
- Level: First
Living room
- Level: First
Living room
- Level: First
Utility room
- Description: and on second floor
- Level: First
Heating
- Forced Air, Propane Tank Owned
Cooling
- Electric
Appliances
- Included: Disposal, Dishwasher, Microwave, Refrigerator, Cooktop, Oven
- Laundry: Electric Dryer Hookup
Features
- Ceiling Fan(s), Soaking Tub
- Flooring: Carpet, Laminate, Tile
- Windows: Screens
- Basement: Finished,Walk-Up Access
- Has fireplace: Yes
- Fireplace features: Living Room
Interior area
- Total structure area: 3,811
- Total interior livable area: 3,811 sqft
- Finished area above ground: 2,882
- Finished area below ground: 929
Property
Parking
- Total spaces: 2
- Parking features: Attached Garage, Driveway
- Garage spaces: 2
- Has uncovered spaces: Yes
Features
- Levels: Two
- Patio & porch: Deck, Porch
- Fencing: None
- Has view: Yes
- View description: Trees/Woods
Lot
- Size: 1.39 Acres
- Features: Secluded, Wooded
Details
- Parcel number: 13210020.000
Construction
Type & style
- Home type: SingleFamily
- Property subtype: Single Family Residence
Materials
- Brick Veneer, Stone, Vinyl Siding
- Foundation: Concrete Perimeter
- Roof: Shingle
Condition
- New construction: No
- Year built: 1995
Utilities & green energy
- Sewer: Public Sewer
- Water: Public
- Utilities for property: Electricity Connected
Community & neighborhood
Community
- Community features: Park, Tennis Court(s)
Location
- Region: Georgetown
- Subdivision: Mallard Point
HOA & financial
HOA
- HOA fee: $180 quarterly
- Services included: Snow Removal, Maintenance Grounds
Price history
| Date | Event | Price |
|---|---|---|
| 8/29/2025 | Sold | $530,000-0.5%$139/sqft |
Source: | ||
| 8/29/2025 | Pending sale | $532,900$140/sqft |
Source: | ||
| 8/12/2025 | Contingent | $532,900$140/sqft |
Source: | ||
| 8/1/2025 | Price change | $532,900-0.4%$140/sqft |
Source: | ||
| 6/26/2025 | Price change | $534,900-0.9%$140/sqft |
Source: | ||
Public tax history
| Year | Property taxes | Tax assessment |
|---|---|---|
| 2022 | $2,785 +9.9% | $321,000 +11.1% |
| 2021 | $2,535 +896.3% | $289,000 +13.6% |
| 2017 | $254 -87.2% | $254,398 +2.4% |
Find assessor info on the county website
Neighborhood: 40324
Nearby schools
GreatSchools rating
- 7/10Northern Elementary SchoolGrades: K-5Distance: 1.5 mi
- 8/10Scott County Middle SchoolGrades: 6-8Distance: 5.7 mi
- 6/10Scott County High SchoolGrades: 9-12Distance: 5.6 mi
Schools provided by the listing agent
- Elementary: Northern
- Middle: Scott Co
- High: Scott Co
Source: Imagine MLS. This data may not be complete. We recommend contacting the local school district to confirm school assignments for this home.

Get pre-qualified for a loan
At Zillow Home Loans, we can pre-qualify you in as little as 5 minutes with no impact to your credit score.An equal housing lender. NMLS #10287.
