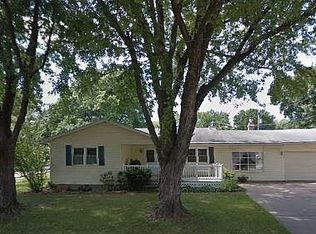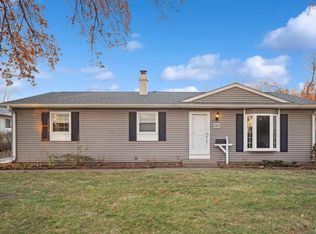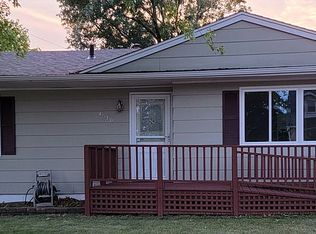Sold for $226,400 on 12/12/24
$226,400
208 Westerfield Rd, Davenport, IA 52806
3beds
1,607sqft
Single Family Residence, Residential
Built in 1967
8,276.4 Square Feet Lot
$238,000 Zestimate®
$141/sqft
$1,944 Estimated rent
Home value
$238,000
$219,000 - $259,000
$1,944/mo
Zestimate® history
Loading...
Owner options
Explore your selling options
What's special
Sunny, bright and cozy are three words to describe this well cared for ranch home. There are 3 bedrooms on the main level with the primary bedroom having its own private bath. The finished basement has a room that is currently being used as a bedroom but could easily be an office, work out space or playroom. The basement has newer carpet, spacious and perfect for a family room and entertaining. Outside the spacious backyard has been well tended over the years and has a freshly painted deck, lots of perennials and an additional parking pad perfect for visitors. Close to entertainment, shopping and schools this home is a must see. Per Seller: Furnace - 2013, Roof - 2016, Lower level remodel - 2020, Vinyl flooring and carpet - 2023, Interior painting 2023, New bathroom vanities - 2023 Deck painted 2024
Zillow last checked: 8 hours ago
Listing updated: December 15, 2024 at 12:01pm
Listed by:
Tifini Kreitz Customer:563-441-1776,
Ruhl&Ruhl REALTORS Davenport
Bought with:
Hank Robertson, S71631000/475210987
Ruhl&Ruhl REALTORS Davenport
Source: RMLS Alliance,MLS#: QC4257641 Originating MLS: Quad City Area Realtor Association
Originating MLS: Quad City Area Realtor Association

Facts & features
Interior
Bedrooms & bathrooms
- Bedrooms: 3
- Bathrooms: 2
- Full bathrooms: 2
Bedroom 1
- Level: Main
- Dimensions: 12ft 0in x 11ft 0in
Bedroom 2
- Level: Upper
- Dimensions: 12ft 0in x 9ft 0in
Bedroom 3
- Level: Main
- Dimensions: 11ft 0in x 10ft 0in
Other
- Area: 589
Additional room
- Description: Non-Conforming Bed
- Level: Basement
- Dimensions: 12ft 0in x 13ft 0in
Family room
- Level: Basement
- Dimensions: 34ft 0in x 12ft 0in
Kitchen
- Level: Main
- Dimensions: 12ft 0in x 12ft 0in
Laundry
- Level: Basement
- Dimensions: 17ft 0in x 14ft 0in
Living room
- Level: Main
- Dimensions: 15ft 0in x 15ft 0in
Main level
- Area: 1018
Heating
- Forced Air
Cooling
- Central Air
Appliances
- Included: Dishwasher, Disposal, Range, Refrigerator, Gas Water Heater
Features
- Ceiling Fan(s), High Speed Internet
- Windows: Window Treatments, Blinds
- Basement: Daylight,Finished
Interior area
- Total structure area: 1,018
- Total interior livable area: 1,607 sqft
Property
Parking
- Total spaces: 2
- Parking features: Attached, On Street, Paved
- Attached garage spaces: 2
- Has uncovered spaces: Yes
- Details: Number Of Garage Remotes: 1
Features
- Patio & porch: Deck
Lot
- Size: 8,276 sqft
- Dimensions: 75.00 x 110.00
- Features: Level
Details
- Parcel number: P1404D04
- Zoning description: Residential
Construction
Type & style
- Home type: SingleFamily
- Architectural style: Ranch
- Property subtype: Single Family Residence, Residential
Materials
- Frame, Vinyl Siding
- Foundation: Concrete Perimeter
- Roof: Shingle
Condition
- New construction: No
- Year built: 1967
Utilities & green energy
- Sewer: Public Sewer
- Water: Public
- Utilities for property: Cable Available
Community & neighborhood
Location
- Region: Davenport
- Subdivision: Terrace Ridge
Other
Other facts
- Road surface type: Paved
Price history
| Date | Event | Price |
|---|---|---|
| 12/12/2024 | Sold | $226,400+0.7%$141/sqft |
Source: | ||
| 10/23/2024 | Pending sale | $224,900$140/sqft |
Source: | ||
| 10/21/2024 | Listed for sale | $224,900+116.3%$140/sqft |
Source: | ||
| 12/21/2001 | Sold | $104,000$65/sqft |
Source: Agent Provided Report a problem | ||
Public tax history
| Year | Property taxes | Tax assessment |
|---|---|---|
| 2024 | $2,680 -8.7% | $164,170 |
| 2023 | $2,934 -0.4% | $164,170 +12.3% |
| 2022 | $2,946 +4.5% | $146,200 |
Find assessor info on the county website
Neighborhood: 52806
Nearby schools
GreatSchools rating
- 6/10Harrison Elementary SchoolGrades: K-6Distance: 0.9 mi
- 2/10Wood Intermediate SchoolGrades: 7-8Distance: 1.6 mi
- 2/10North High SchoolGrades: 9-12Distance: 0.8 mi
Schools provided by the listing agent
- High: Davenport North
Source: RMLS Alliance. This data may not be complete. We recommend contacting the local school district to confirm school assignments for this home.

Get pre-qualified for a loan
At Zillow Home Loans, we can pre-qualify you in as little as 5 minutes with no impact to your credit score.An equal housing lender. NMLS #10287.


