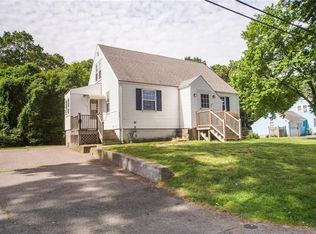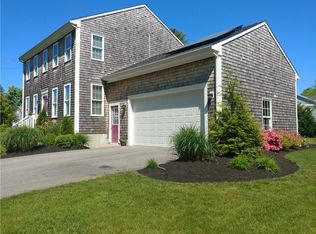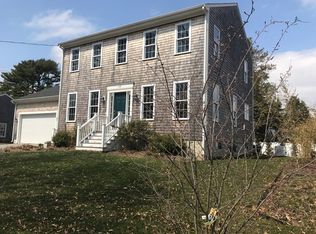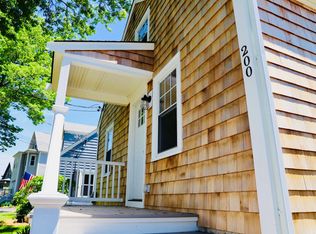Sold for $721,000 on 05/19/25
$721,000
208 Waseca Ave, Barrington, RI 02806
3beds
2,360sqft
Single Family Residence
Built in 1953
0.28 Acres Lot
$739,300 Zestimate®
$306/sqft
$3,149 Estimated rent
Home value
$739,300
$665,000 - $821,000
$3,149/mo
Zestimate® history
Loading...
Owner options
Explore your selling options
What's special
Step into a world of comfort and sophistication with this beautifully renovated home, where every detail has been thoughtfully crafted for modern living. Featuring open concept living, the entryway provides a convenient mudroom area complete with custom cabinetry and cubbies. The heart of the home shines with a stunning kitchen renovation featuring a useful breakfast far, elegant new hardwood floors, a state-of-the-art stove/range, a stylish backsplash, and luxurious quartz countertops which all open to an extensive dining space. Rounding out the first floor is a chic full bath, cozy living room with new gas fireplace and a first floor bedroom. The second level boasts two bedrooms and an updated full bath with new vanity, and re-tiled shower. The upgraded functional basement is a true gem, featuring a recreation space and soundproof room, perfect for a home office or creative studio. The outside is a backyard haven & retreat! A spacious deck invites you to relax or entertain, while a beautifully crafted stone walkway leads you through landscaped gardens. The newly installed front fence adds both privacy and charm. Other highlights include central air conditioning, a recently upgraded energy efficient heating system, new gas fireplace, and recent interior & exterior painting. Schedule a showing today and step into your dream home!
Zillow last checked: 8 hours ago
Listing updated: May 20, 2025 at 02:24pm
Listed by:
Joyce Hughes 401-323-1416,
Residential Properties Ltd.
Bought with:
Jonathan Weinstein, REB.0016858
Compass
Source: StateWide MLS RI,MLS#: 1380562
Facts & features
Interior
Bedrooms & bathrooms
- Bedrooms: 3
- Bathrooms: 2
- Full bathrooms: 2
Bathroom
- Features: Bath w Tub & Shower
Heating
- Natural Gas, Baseboard, Central Air, Forced Water
Cooling
- Central Air
Appliances
- Included: Gas Water Heater, Dishwasher, Exhaust Fan, Disposal, Microwave, Oven/Range, Refrigerator
Features
- Wall (Dry Wall), Plumbing (Mixed), Insulation (Walls), Ceiling Fan(s)
- Flooring: Ceramic Tile, Hardwood
- Windows: Insulated Windows
- Basement: Full,Interior and Exterior,Partially Finished,Laundry,Media Room,Office,Playroom,Workout Room
- Number of fireplaces: 1
- Fireplace features: Brick, Insert
Interior area
- Total structure area: 1,557
- Total interior livable area: 2,360 sqft
- Finished area above ground: 1,557
- Finished area below ground: 803
Property
Parking
- Total spaces: 3
- Parking features: Attached, Driveway
- Attached garage spaces: 1
- Has uncovered spaces: Yes
Features
- Fencing: Fenced
Lot
- Size: 0.28 Acres
Details
- Parcel number: BARRM23L237
- Special conditions: Conventional/Market Value
Construction
Type & style
- Home type: SingleFamily
- Architectural style: Cape Cod
- Property subtype: Single Family Residence
Materials
- Dry Wall, Shingles
- Foundation: Concrete Perimeter
Condition
- New construction: No
- Year built: 1953
Utilities & green energy
- Electric: 200+ Amp Service
- Utilities for property: Sewer Connected, Water Connected
Community & neighborhood
Community
- Community features: Near Public Transport, Commuter Bus, Highway Access, Public School, Recreational Facilities, Restaurants, Schools, Near Shopping
Location
- Region: Barrington
Price history
| Date | Event | Price |
|---|---|---|
| 5/19/2025 | Sold | $721,000+3.1%$306/sqft |
Source: | ||
| 4/4/2025 | Contingent | $699,000$296/sqft |
Source: | ||
| 4/2/2025 | Listed for sale | $699,000+39.8%$296/sqft |
Source: | ||
| 7/13/2022 | Sold | $500,000+19%$212/sqft |
Source: Public Record | ||
| 11/3/2021 | Sold | $420,000-4.5%$178/sqft |
Source: | ||
Public tax history
| Year | Property taxes | Tax assessment |
|---|---|---|
| 2025 | $7,256 +4% | $473,000 |
| 2024 | $6,977 +5.1% | $473,000 +44.6% |
| 2023 | $6,638 +3.3% | $327,000 |
Find assessor info on the county website
Neighborhood: 02806
Nearby schools
GreatSchools rating
- 10/10Nayatt SchoolGrades: K-3Distance: 0.6 mi
- 9/10Barrington Middle SchoolGrades: 6-8Distance: 1.3 mi
- 10/10Barrington High SchoolGrades: 9-12Distance: 0.9 mi

Get pre-qualified for a loan
At Zillow Home Loans, we can pre-qualify you in as little as 5 minutes with no impact to your credit score.An equal housing lender. NMLS #10287.
Sell for more on Zillow
Get a free Zillow Showcase℠ listing and you could sell for .
$739,300
2% more+ $14,786
With Zillow Showcase(estimated)
$754,086


