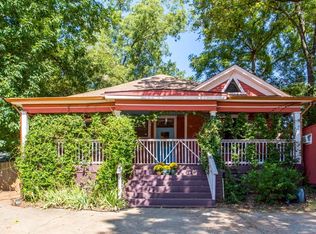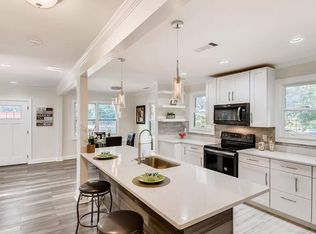208 Warren Street is a lovely, 1937 Bungalow located in the Kirkwood area of Atlanta, Georgia. This beautiful brick home has been updated to fit your needs, while also embracing the unique details that these classic homes hold onto. With a fenced in front yard, curved stairs up to the front door and sidewalk lined street, youll fall in love with the uniqueness of this home. As soon as you walk into this house you are greeted by stunning hardwood floors, an oversized fireplace, and a bonus sunroom with one of a kind windows and painted ceiling. Separate dining room leads you to the kitchen and allows for plenty of space for family and friends. Kitchen includes a large window for natural light, plenty of storage space, tile countertops and stained cabinets. Oversized master bedroom includes a decorative fireplace, huge walk in closet and bathroom with a tub/shower. Another full bedroom and full bath make up this one story bungalow. Fenced in yard has tons of potential, plenty of trees for shade, a firepit and patio space. With easy access to parks, downtown Atlanta, Old Fourth Ward, Edgewood, East Lake Golf Club, and so much more, endless fun and possibilities are right at your fingertips. A Lidl grocery store is being built in the shopping center right across the street and is scheduled to open Sept 2021. This home is in the Drew Charter School district. Find out why 208 Warren Street is a one of a kind home in an ideal neighborhood of Atlanta.
This property is off market, which means it's not currently listed for sale or rent on Zillow. This may be different from what's available on other websites or public sources.

