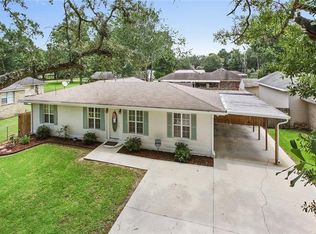Closed
Price Unknown
208 Wanda St, Luling, LA 70070
3beds
2,355sqft
Single Family Residence
Built in 1967
0.3 Acres Lot
$262,600 Zestimate®
$--/sqft
$2,294 Estimated rent
Home value
$262,600
Estimated sales range
Not available
$2,294/mo
Zestimate® history
Loading...
Owner options
Explore your selling options
What's special
Spacious 3 Bedroom / 2 Bathroom home sitting on two lots in a very well-established neighborhood. Very large kitchen with plenty cabinet space and a generous breakfast area. This home features a dining room area along with a den. Large bedrooms throughout and no carpet. Attached covered parking allows easy access to your vehicles without getting exposed to the weather elements. Large workshop that can be used for storage and / or other hobbies. Indoor utility area with space to fold / hang clothes as they come out of the dryer. Large backyard that allows the homeowner some space and privacy. Flood zone X that should be verified by purchaser and is assumable. Measurements aren't guaranteed and can be validated during Due Diligence if desired. Must see to appreciate the potential that this house provides a new owner. Call and schedule your showing today.
Zillow last checked: 8 hours ago
Listing updated: October 20, 2024 at 03:42pm
Listed by:
Brett Terrebonne 985-210-9969,
KELLER WILLIAMS REALTY 455-0100
Bought with:
Angie Moorman
Compass Westbank (LATT10)
Source: GSREIN,MLS#: 2461096
Facts & features
Interior
Bedrooms & bathrooms
- Bedrooms: 3
- Bathrooms: 2
- Full bathrooms: 2
Primary bedroom
- Description: Flooring: Tile
- Level: Lower
- Dimensions: 12x19
Bedroom
- Description: Flooring: Tile
- Level: Lower
- Dimensions: 15x12
Bedroom
- Description: Flooring: Tile
- Level: Lower
- Dimensions: 12x12
Primary bathroom
- Description: Flooring: Tile
- Level: Lower
- Dimensions: 6x13
Bathroom
- Description: Flooring: Tile
- Level: Lower
- Dimensions: 8x8
Breakfast room nook
- Description: Flooring: Tile
- Level: Lower
- Dimensions: 14x7
Den
- Description: Flooring: Linoleum
- Level: Lower
- Dimensions: 30x9.5
Dining room
- Description: Flooring: Linoleum
- Level: Lower
- Dimensions: 13x11
Kitchen
- Description: Flooring: Tile
- Level: Lower
- Dimensions: 6x21
Laundry
- Description: Flooring: Tile
- Level: Lower
- Dimensions: 6x11
Living room
- Description: Flooring: Tile
- Level: Lower
- Dimensions: 15x15
Heating
- Central
Cooling
- Central Air, 1 Unit
Appliances
- Included: Cooktop, Dryer, Dishwasher, Oven, Refrigerator, Washer
- Laundry: Washer Hookup, Dryer Hookup
Features
- Attic, Ceiling Fan(s), Carbon Monoxide Detector, Pull Down Attic Stairs
- Attic: Pull Down Stairs
- Has fireplace: No
- Fireplace features: None
Interior area
- Total structure area: 3,870
- Total interior livable area: 2,355 sqft
Property
Parking
- Parking features: Attached, Carport, Two Spaces, Boat, RV Access/Parking
- Has carport: Yes
Features
- Levels: One
- Stories: 1
- Patio & porch: Concrete, Covered, Porch
- Exterior features: Fence, Porch
- Pool features: None
Lot
- Size: 0.30 Acres
- Dimensions: 100 x 130
- Features: Outside City Limits, Oversized Lot, Rectangular Lot
Details
- Additional structures: Workshop
- Parcel number: 703900C00056
- Special conditions: None
Construction
Type & style
- Home type: SingleFamily
- Architectural style: Traditional
- Property subtype: Single Family Residence
Materials
- Brick
- Foundation: Slab
- Roof: Shingle
Condition
- Very Good Condition
- Year built: 1967
Utilities & green energy
- Sewer: Public Sewer
- Water: Public
Community & neighborhood
Security
- Security features: Smoke Detector(s)
Location
- Region: Luling
- Subdivision: Mimosa
Price history
| Date | Event | Price |
|---|---|---|
| 10/18/2024 | Sold | -- |
Source: | ||
| 8/7/2024 | Contingent | $260,000$110/sqft |
Source: | ||
| 8/1/2024 | Listed for sale | $260,000$110/sqft |
Source: | ||
Public tax history
| Year | Property taxes | Tax assessment |
|---|---|---|
| 2024 | $2,207 +19.9% | $21,500 +30.4% |
| 2023 | $1,841 +112.7% | $16,489 +122.8% |
| 2022 | $865 +25.4% | $7,400 +26.5% |
Find assessor info on the county website
Neighborhood: 70070
Nearby schools
GreatSchools rating
- NAMimosa Park Elementary SchoolGrades: PK-2Distance: 0.4 mi
- 6/10J.B. Martin Middle SchoolGrades: 6-8Distance: 4.8 mi
- 7/10Hahnville High SchoolGrades: 9-12Distance: 3.4 mi
Sell with ease on Zillow
Get a Zillow Showcase℠ listing at no additional cost and you could sell for —faster.
$262,600
2% more+$5,252
With Zillow Showcase(estimated)$267,852
