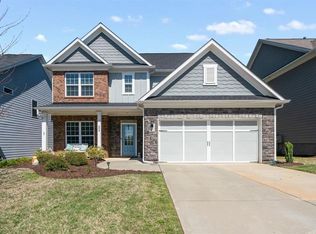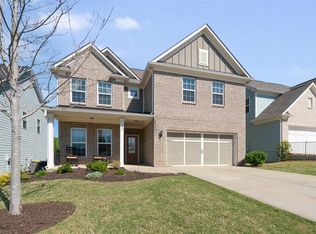Closed
$485,000
208 Walnut Ridge Rd, Canton, GA 30115
5beds
2,736sqft
Single Family Residence, Residential
Built in 2016
5,924.16 Square Feet Lot
$518,200 Zestimate®
$177/sqft
$2,768 Estimated rent
Home value
$518,200
$492,000 - $544,000
$2,768/mo
Zestimate® history
Loading...
Owner options
Explore your selling options
What's special
Beautiful, master on the main home in desirable Holly Springs. Hardwoods throughout main floor living space, white cabinets, granite counter tops, stainless steel appliances. Updated lighting throughout the home. Stone fireplace in living room with views into the kitchen, perfect for entertaining. Designated office space or virtual school space right off of kitchen with granite countertops. Drop zone in hallway leading to laundry room and garage. Main level bedroom with full bath with updated vanity and flooring. Master suite on main floor with large walk in closet, walk in tile shower and double vanities. Second floor features 3 additional bedrooms with large, walk in closets. Separate bathroom with double vanities. Sunny loft area provides another living and entertaining space! Extended patio in fenced, private back yard. Active HOA with pool, playground and close to shopping, schools and parks!
Zillow last checked: 8 hours ago
Listing updated: January 24, 2023 at 11:00pm
Listing Provided by:
SARAH HOLT,
Keller Williams Realty Atl North
Bought with:
Amy Pedersen, 376207
Compass
Source: FMLS GA,MLS#: 7113114
Facts & features
Interior
Bedrooms & bathrooms
- Bedrooms: 5
- Bathrooms: 3
- Full bathrooms: 3
- Main level bathrooms: 2
- Main level bedrooms: 2
Primary bedroom
- Features: Master on Main, Roommate Floor Plan, Split Bedroom Plan
- Level: Master on Main, Roommate Floor Plan, Split Bedroom Plan
Bedroom
- Features: Master on Main, Roommate Floor Plan, Split Bedroom Plan
Primary bathroom
- Features: Double Vanity, Shower Only
Dining room
- Features: Open Concept
Kitchen
- Features: Breakfast Bar, Breakfast Room, Cabinets White, Eat-in Kitchen, Kitchen Island, Pantry, Stone Counters, View to Family Room
Heating
- Forced Air, Natural Gas
Cooling
- Ceiling Fan(s), Central Air
Appliances
- Included: Dishwasher, Disposal, Dryer, ENERGY STAR Qualified Appliances, Gas Cooktop, Gas Oven, Gas Water Heater, Microwave, Range Hood, Refrigerator, Self Cleaning Oven, Washer
- Laundry: Laundry Room, Main Level
Features
- Double Vanity, Entrance Foyer, High Ceilings 9 ft Main, High Speed Internet, Tray Ceiling(s), Walk-In Closet(s)
- Flooring: Carpet, Ceramic Tile, Hardwood
- Windows: Insulated Windows
- Basement: None
- Attic: Pull Down Stairs
- Number of fireplaces: 1
- Fireplace features: Factory Built, Family Room, Gas Log, Gas Starter, Glass Doors
- Common walls with other units/homes: No Common Walls
Interior area
- Total structure area: 2,736
- Total interior livable area: 2,736 sqft
Property
Parking
- Total spaces: 2
- Parking features: Attached, Driveway, Garage, Garage Door Opener, Garage Faces Front, Kitchen Level, Level Driveway
- Attached garage spaces: 2
- Has uncovered spaces: Yes
Accessibility
- Accessibility features: None
Features
- Levels: Two
- Stories: 2
- Patio & porch: Front Porch, Patio
- Exterior features: Private Yard
- Pool features: None
- Spa features: None
- Fencing: Back Yard,Fenced,Privacy,Wood
- Has view: Yes
- View description: Other
- Waterfront features: None
- Body of water: None
Lot
- Size: 5,924 sqft
- Features: Back Yard, Cul-De-Sac, Front Yard, Level, Private
Details
- Additional structures: None
- Parcel number: 15N26G 005
- Other equipment: None
- Horse amenities: None
Construction
Type & style
- Home type: SingleFamily
- Architectural style: Craftsman,Traditional
- Property subtype: Single Family Residence, Residential
Materials
- Brick Front, Cement Siding
- Foundation: Slab
- Roof: Composition
Condition
- Resale
- New construction: No
- Year built: 2016
Utilities & green energy
- Electric: Other
- Sewer: Public Sewer
- Water: Public
- Utilities for property: Other
Green energy
- Energy efficient items: None
- Energy generation: None
- Water conservation: Low-Flow Fixtures
Community & neighborhood
Security
- Security features: Carbon Monoxide Detector(s), Smoke Detector(s)
Community
- Community features: Homeowners Assoc, Near Schools, Near Shopping, Near Trails/Greenway, Playground, Pool, Sidewalks, Street Lights
Location
- Region: Canton
- Subdivision: Oakhaven
HOA & financial
HOA
- Has HOA: Yes
- HOA fee: $925 annually
- Services included: Swim, Tennis
Other
Other facts
- Listing terms: Cash,Conventional,FHA,VA Loan
- Ownership: Fee Simple
- Road surface type: Asphalt
Price history
| Date | Event | Price |
|---|---|---|
| 1/23/2023 | Sold | $485,000-4.8%$177/sqft |
Source: | ||
| 1/10/2023 | Pending sale | $509,500$186/sqft |
Source: | ||
| 12/31/2022 | Contingent | $509,500$186/sqft |
Source: | ||
| 12/31/2022 | Pending sale | $509,500$186/sqft |
Source: | ||
| 11/2/2022 | Price change | $509,500-1.9%$186/sqft |
Source: | ||
Public tax history
| Year | Property taxes | Tax assessment |
|---|---|---|
| 2024 | $5,871 -3.5% | $200,120 -0.9% |
| 2023 | $6,081 +29.2% | $201,880 +29.2% |
| 2022 | $4,705 +18.8% | $156,200 +29.3% |
Find assessor info on the county website
Neighborhood: 30115
Nearby schools
GreatSchools rating
- 7/10Hickory Flat Elementary SchoolGrades: PK-5Distance: 0.4 mi
- 7/10Rusk Middle SchoolGrades: 6-8Distance: 0.5 mi
- 8/10Sequoyah High SchoolGrades: 9-12Distance: 0.3 mi
Schools provided by the listing agent
- Elementary: Hickory Flat - Cherokee
- Middle: Dean Rusk
- High: Sequoyah
Source: FMLS GA. This data may not be complete. We recommend contacting the local school district to confirm school assignments for this home.
Get a cash offer in 3 minutes
Find out how much your home could sell for in as little as 3 minutes with a no-obligation cash offer.
Estimated market value
$518,200

